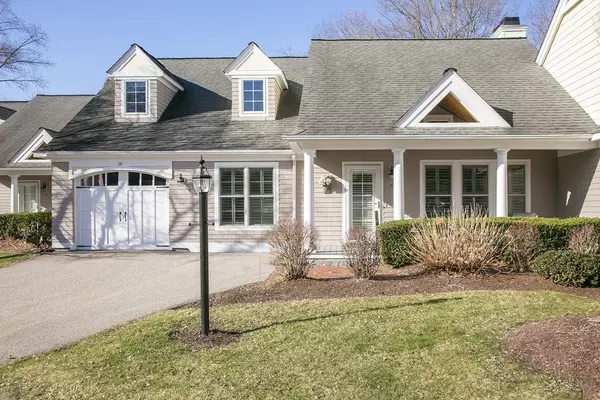For more information regarding the value of a property, please contact us for a free consultation.
15 Winterberry Ln #14 Hanover, MA 02339
Want to know what your home might be worth? Contact us for a FREE valuation!

Our team is ready to help you sell your home for the highest possible price ASAP
Key Details
Sold Price $625,500
Property Type Condo
Sub Type Condominium
Listing Status Sold
Purchase Type For Sale
Square Footage 2,388 sqft
Price per Sqft $261
MLS Listing ID 72800605
Sold Date 05/11/21
Bedrooms 2
Full Baths 2
Half Baths 1
HOA Fees $493/mo
HOA Y/N true
Year Built 2003
Annual Tax Amount $8,528
Tax Year 2021
Property Description
A rare opportunity to live in Hanover's gorgeous, incredibly convenient 55+ neighborhood - THE ELMS! Soaring cathedral ceilings on the first floor coupled with walls of windows give this home a feeling of spaciousness and serenity as the everchanging forest outside becomes a part of the fabric of this home. The Faneuil Kitchen features a substantial island and a gas fireplace in the living/dining area adds to the ambiance. If one level living is what you're looking for, look no further. The master suite is located on the first floor, along with the den/home office. But if your lifestyle requires a more expansive space, the second floor boasts both a loft and sunny, second bedroom complete with an adjoining full bath and huge walk-in closet. Additional pluses . . . Hardwood throughout and windows featuring elegant, custom-made Plantation shutters. And the biggest plus of all, an opportunity to live in a beautiful home in a very, special community!!!
Location
State MA
County Plymouth
Zoning Res
Direction Main St to American Elm, left on Winterberry Ln.
Rooms
Primary Bedroom Level First
Dining Room Flooring - Hardwood, Open Floorplan, Recessed Lighting, Lighting - Overhead
Kitchen Flooring - Hardwood, Dining Area, Countertops - Stone/Granite/Solid, Kitchen Island, Cabinets - Upgraded, Recessed Lighting, Stainless Steel Appliances, Gas Stove, Lighting - Pendant, Crown Molding
Interior
Interior Features Den, Loft
Heating Central, Baseboard, Natural Gas
Cooling Central Air
Flooring Wood, Tile, Carpet, Hardwood, Flooring - Hardwood
Fireplaces Number 1
Fireplaces Type Living Room
Appliance Range, Dishwasher, Microwave, Refrigerator, Washer, Dryer, Tank Water Heater, Utility Connections for Electric Range, Utility Connections for Electric Dryer
Laundry First Floor, In Unit, Washer Hookup
Exterior
Exterior Feature Professional Landscaping, Sprinkler System
Garage Spaces 1.0
Community Features Shopping, Medical Facility, Highway Access, Adult Community
Utilities Available for Electric Range, for Electric Dryer, Washer Hookup
Waterfront false
Parking Type Attached
Total Parking Spaces 2
Garage Yes
Building
Story 3
Sewer Private Sewer
Water Public
Schools
High Schools Hanover
Others
Pets Allowed Yes w/ Restrictions
Senior Community true
Read Less
Bought with Christine Daley • William Raveis R.E. & Home Services
GET MORE INFORMATION




