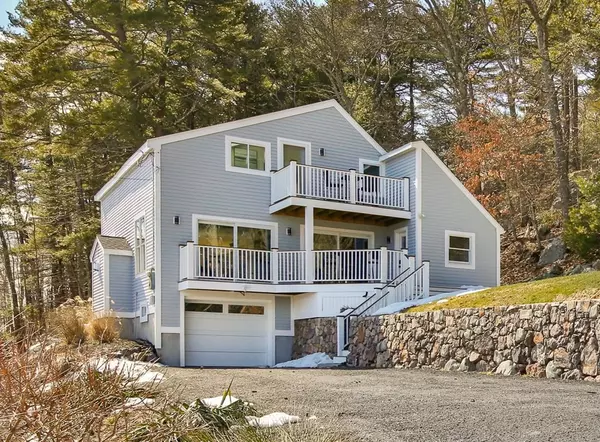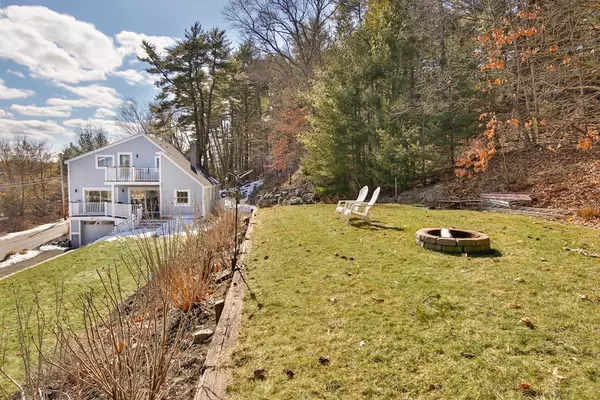For more information regarding the value of a property, please contact us for a free consultation.
156 Hillside St Rowley, MA 01969
Want to know what your home might be worth? Contact us for a FREE valuation!

Our team is ready to help you sell your home for the highest possible price ASAP
Key Details
Sold Price $710,000
Property Type Single Family Home
Sub Type Single Family Residence
Listing Status Sold
Purchase Type For Sale
Square Footage 2,096 sqft
Price per Sqft $338
MLS Listing ID 72795472
Sold Date 05/14/21
Style Contemporary
Bedrooms 3
Full Baths 2
Half Baths 1
HOA Y/N false
Year Built 1935
Annual Tax Amount $5,942
Tax Year 2021
Lot Size 0.400 Acres
Acres 0.4
Property Description
MULTIPLE OFFERS IN - CALLING FOR FINAL AND BEST BY 6:00PM SUNDAY 3/14. If you're looking for an open concept, light-filled home that's been completely renovated inside & out located on a private lot w/bucolic views, you've found your new home! The current owner has beautifully transformed this property into a showplace. The exterior has new: septic system, roof, wood siding, two huge mahogany decks, lovely terraced yards overlooking conservation land & a grand stone retaining wall. The home was rebuilt from the studs out: all new sheet rock, insulation, electrical, plumbing, ceilings, every window, door, glass slider, skylight, light fixture, etc has been replaced. The location of the center staircase was changed to create the easy flowing layout. All of the floors are solid cherry (except 2 of the bdrms have new w/w carpet). The gorgeous kit has cherry cabinets, stone tile backsplash, granite counters & SS applncs. Renovated & upgraded bathrooms. Gorgeous LR w/gas fireplace.
Location
State MA
County Essex
Area Glen Mills
Zoning OUT
Direction Newburyport Turnpike (Route 1) to Glen Street or Wethersfield St to Hillside Street.
Rooms
Basement Full, Interior Entry, Garage Access, Sump Pump, Concrete, Unfinished
Primary Bedroom Level Second
Dining Room Flooring - Hardwood, Deck - Exterior, Exterior Access, Open Floorplan, Slider, Lighting - Overhead
Kitchen Flooring - Hardwood, Countertops - Stone/Granite/Solid, Cabinets - Upgraded, Open Floorplan, Recessed Lighting, Stainless Steel Appliances, Pot Filler Faucet, Peninsula
Interior
Interior Features Closet, Recessed Lighting, Mud Room, Den, Home Office, High Speed Internet
Heating Baseboard, Oil
Cooling None
Flooring Tile, Carpet, Hardwood, Flooring - Hardwood
Fireplaces Number 1
Fireplaces Type Living Room
Appliance Range, Dishwasher, Microwave, Refrigerator, Oil Water Heater, Plumbed For Ice Maker, Utility Connections for Electric Range, Utility Connections for Electric Oven, Utility Connections for Electric Dryer
Laundry In Basement, Washer Hookup
Exterior
Exterior Feature Balcony, Stone Wall
Garage Spaces 2.0
Community Features Public Transportation, Shopping, Park, Walk/Jog Trails, Golf, Conservation Area, Highway Access, House of Worship, Marina, Private School, Public School, T-Station
Utilities Available for Electric Range, for Electric Oven, for Electric Dryer, Washer Hookup, Icemaker Connection
Waterfront false
View Y/N Yes
View Scenic View(s)
Roof Type Shingle
Parking Type Attached, Under, Garage Door Opener, Oversized, Off Street, Stone/Gravel
Total Parking Spaces 6
Garage Yes
Building
Lot Description Cleared, Gentle Sloping
Foundation Block
Sewer Private Sewer
Water Public
Schools
Elementary Schools Pine Grove
Middle Schools Triton Regional
High Schools Triton Regional
Others
Senior Community false
Read Less
Bought with Constantina Tzortzis • Bentley's
GET MORE INFORMATION




