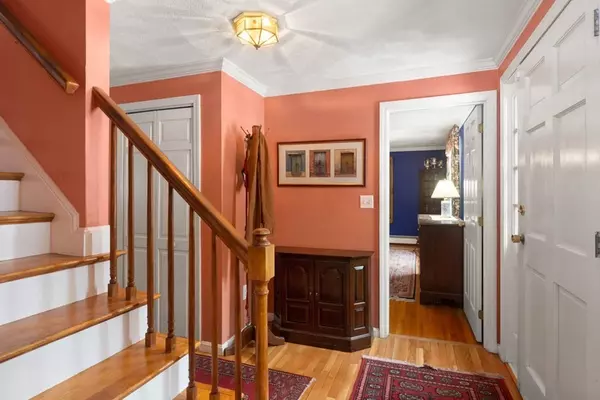For more information regarding the value of a property, please contact us for a free consultation.
8 Herrick Drive Ipswich, MA 01938
Want to know what your home might be worth? Contact us for a FREE valuation!

Our team is ready to help you sell your home for the highest possible price ASAP
Key Details
Sold Price $865,000
Property Type Single Family Home
Sub Type Single Family Residence
Listing Status Sold
Purchase Type For Sale
Square Footage 3,158 sqft
Price per Sqft $273
MLS Listing ID 72788411
Sold Date 05/14/21
Style Colonial, Garrison
Bedrooms 3
Full Baths 2
Half Baths 1
Year Built 1980
Annual Tax Amount $9,719
Tax Year 2021
Lot Size 2.400 Acres
Acres 2.4
Property Description
A long, private drive welcomes you to this beautiful Colonial w/ expansive addition taking in the 2.4 acres of amazing landscape w/ complete privacy in warmer months. Beautiful open concept living areas make for great entertaining both inside & out w/ large deck surrounded by terraced rock gardens, shrubs, trees & perennials. A birder's & wildlife enthusiast's dream loc. Property shares portion of pond w/ abutter. Family room w/ cathedral ceiling & floor to ceiling fireplace (w/ woodstove insert) opens to kitchen & garden room w/ wet bar & walls of glass opening to large deck w/ koi pond & hot tub. Newly renovated tiled baths. HW/tile/stone flooring/crow n& molding throughout home. Steel beam supports in basement make this a very solidly built home. Cul-de-sac neighborhood. Trails nearby for hiking/snowshoeing/biking, or Hood Pond for swimming/skating. Within 5 mins of Rt 1 & 95. Or head into downtown Ipswich for great restaurants, shops, schools, train into Boston & famous Crane Beach
Location
State MA
County Essex
Zoning RRA
Direction Rt.1 to Linebrook Rd to Newbury Rd to Herrick Dr. or Rt. 97 to Boxford Rd to Linebrook
Rooms
Family Room Wood / Coal / Pellet Stove, Cathedral Ceiling(s), Ceiling Fan(s), Beamed Ceilings, Closet/Cabinets - Custom Built, Flooring - Hardwood, Window(s) - Picture, French Doors, Deck - Exterior, Exterior Access, Open Floorplan
Basement Full, Walk-Out Access, Interior Entry, Garage Access
Primary Bedroom Level Second
Dining Room Flooring - Hardwood, Crown Molding
Kitchen Flooring - Hardwood, Flooring - Stone/Ceramic Tile, Dining Area, Kitchen Island, Open Floorplan, Crown Molding
Interior
Interior Features Cathedral Ceiling(s), Closet, Countertops - Stone/Granite/Solid, Sunken, Sun Room, Central Vacuum, Sauna/Steam/Hot Tub, Wet Bar
Heating Baseboard, Oil, Wood Stove, Ductless
Cooling Central Air, Ductless, Whole House Fan
Flooring Tile, Hardwood, Stone / Slate, Flooring - Stone/Ceramic Tile
Fireplaces Number 2
Fireplaces Type Family Room, Living Room
Appliance Range, Dishwasher, Refrigerator, Washer, Dryer, Vacuum System, Oil Water Heater, Utility Connections for Electric Range, Utility Connections for Electric Dryer
Laundry In Basement, Washer Hookup
Exterior
Exterior Feature Balcony / Deck, Garden
Garage Spaces 2.0
Community Features Public Transportation, Shopping, Tennis Court(s), Park, Walk/Jog Trails, Stable(s), Golf, Laundromat, Bike Path, Conservation Area, Highway Access, House of Worship, Public School, T-Station
Utilities Available for Electric Range, for Electric Dryer, Washer Hookup
Waterfront true
Waterfront Description Waterfront, Beach Front, Pond, Beach Access, Lake/Pond, Ocean, Sound, Beach Ownership(Public)
Roof Type Shingle
Total Parking Spaces 10
Garage Yes
Building
Lot Description Cul-De-Sac, Wooded
Foundation Concrete Perimeter
Sewer Private Sewer
Water Public
Schools
Elementary Schools Doyon
Middle Schools Ipswich
High Schools Ipswich
Others
Acceptable Financing Contract
Listing Terms Contract
Read Less
Bought with Joan McDonald • Coldwell Banker Realty - Manchester
GET MORE INFORMATION




