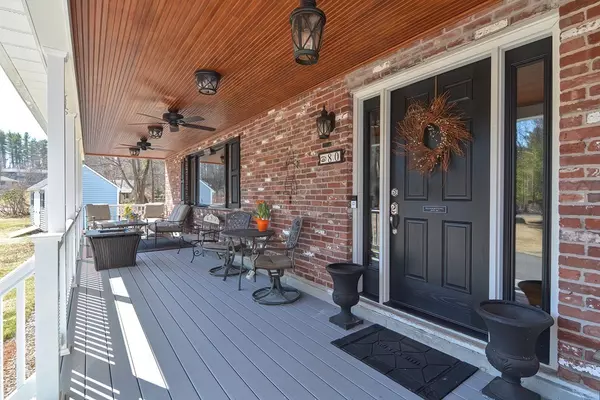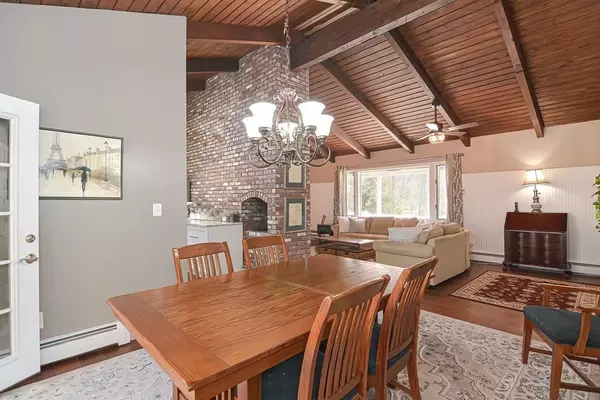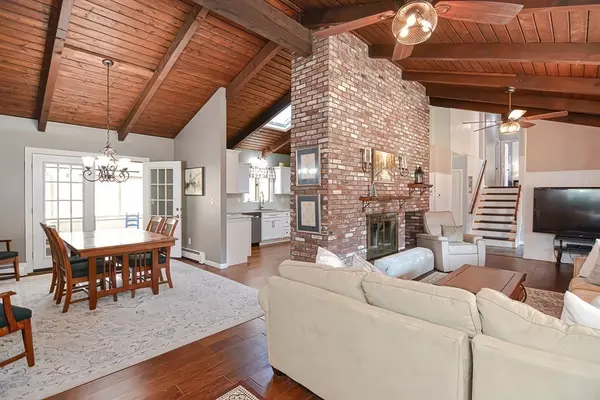For more information regarding the value of a property, please contact us for a free consultation.
80 Lowell Dr Stow, MA 01775
Want to know what your home might be worth? Contact us for a FREE valuation!

Our team is ready to help you sell your home for the highest possible price ASAP
Key Details
Sold Price $675,000
Property Type Single Family Home
Sub Type Single Family Residence
Listing Status Sold
Purchase Type For Sale
Square Footage 2,800 sqft
Price per Sqft $241
MLS Listing ID 72804091
Sold Date 05/07/21
Style Contemporary
Bedrooms 3
Full Baths 2
Year Built 1975
Annual Tax Amount $9,890
Tax Year 2021
Lot Size 0.940 Acres
Acres 0.94
Property Description
Sought after Location Harvard Acres neighborhood. A Beautiful Home with Farmers porch welcomes you! Formal entry, Open Concept, Living Room with a fireplace and built-ins open to the Dining Room and French doors to the 28 foot 3 Season porch. Stunning Granite & Stainless Kitchen is ready for the chef in you with great counter space. Upstairs you will find an office currently used as a guest bedroom, 3 bedrooms include a stunning master bedroom with access to a wonderful bath with a tiled glass shower, double sinks, & the large office with radiant heat & stairs down to the exercise/craft room (also has radiant heat). A Great space for you to work from home while you are moments from Delaney Pond & Conservation Trails. Level yard with patio for summer parties. Neighborhood Tennis court & Playground. Plus, Stow schools, golf, recreation & Apples. Call for a private showing or virtual house tour.
Location
State MA
County Middlesex
Zoning R
Direction Kirkland Drive to Lowell
Rooms
Basement Partial
Primary Bedroom Level Second
Dining Room Cathedral Ceiling(s), Flooring - Hardwood, Exterior Access, Open Floorplan
Kitchen Skylight, Countertops - Stone/Granite/Solid, Cabinets - Upgraded
Interior
Interior Features Cathedral Ceiling(s), Beamed Ceilings, Exercise Room, Home Office
Heating Baseboard, Radiant
Cooling Wall Unit(s)
Flooring Tile, Hardwood, Flooring - Wall to Wall Carpet, Flooring - Laminate
Fireplaces Number 1
Fireplaces Type Living Room
Appliance Range, Dishwasher, Microwave, Indoor Grill, Refrigerator, Water Treatment, Oil Water Heater, Tank Water Heater, Utility Connections for Electric Range
Laundry Laundry Closet, First Floor, Washer Hookup
Exterior
Exterior Feature Professional Landscaping, Decorative Lighting
Garage Spaces 2.0
Community Features Shopping, Tennis Court(s), Park, Walk/Jog Trails, Golf, Bike Path, House of Worship, Public School
Utilities Available for Electric Range, Washer Hookup
Waterfront true
Waterfront Description Waterfront, Beach Front, Pond, Lake/Pond, 0 to 1/10 Mile To Beach, Beach Ownership(Private,Other (See Remarks))
Roof Type Shingle
Parking Type Attached, Under, Garage Door Opener, Paved Drive, Off Street, Paved
Total Parking Spaces 6
Garage Yes
Building
Lot Description Level
Foundation Concrete Perimeter
Sewer Private Sewer
Water Private
Schools
Elementary Schools Center
Middle Schools Hale
High Schools Nashoba
Read Less
Bought with Javier Bedoya • Century 21 Mario Real Estate
GET MORE INFORMATION




