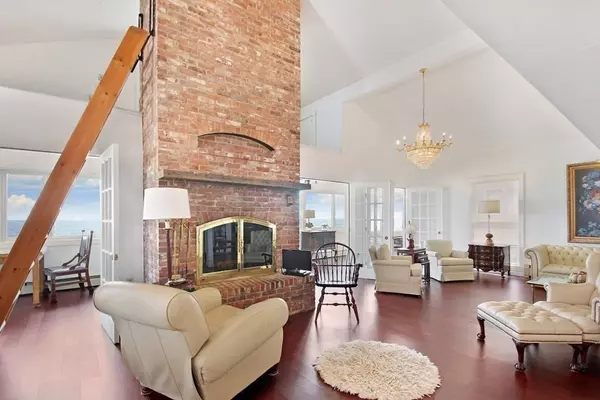For more information regarding the value of a property, please contact us for a free consultation.
73 Atlantic Ave #B4 Salisbury, MA 01952
Want to know what your home might be worth? Contact us for a FREE valuation!

Our team is ready to help you sell your home for the highest possible price ASAP
Key Details
Sold Price $775,000
Property Type Condo
Sub Type Condominium
Listing Status Sold
Purchase Type For Sale
Square Footage 2,525 sqft
Price per Sqft $306
MLS Listing ID 72739614
Sold Date 05/17/21
Bedrooms 3
Full Baths 2
HOA Fees $561/mo
HOA Y/N true
Year Built 1978
Annual Tax Amount $7,356
Tax Year 2020
Property Description
WATERFRONT living like you'd dream about! Custom designed 2525sf condo features a dramatic open concept floorplan with all the upgrades of an elegant home. The commanding two story brick fireplace welcomes you from the entry hall into the expansive living and dining rooms. The gourmet kitchen that faces the ocean, is loaded with new stainless steel appliances, mahogany cabinets, quartz countertops, under cab lighting and center island. Two bedrooms and two baths plus a large loft/3rd bedroom and a 2nd loft/office with fireplace which faces the ocean. Take in the peaceful panoramic water views through the stunning french doors and spacious sunroom. Amenities include beautiful hardwood floors throughout, cathedral ceilings, 2 zone central air, 3 zone gas heat, wired for sound system in every room, oversized windows, upgraded lighting with dimmers, many closets, and large storage room in the basement. One car deeded parking. This meticulous home is a special offering rarely available.
Location
State MA
County Essex
Area Salisbury Beach
Zoning res
Direction Ocean St to Atlantic Ave
Rooms
Primary Bedroom Level Main
Dining Room Vaulted Ceiling(s), Flooring - Hardwood, French Doors, Open Floorplan, Lighting - Overhead
Kitchen Flooring - Hardwood, Countertops - Stone/Granite/Solid, Kitchen Island, Cabinets - Upgraded, Open Floorplan, Stainless Steel Appliances, Gas Stove, Lighting - Overhead
Interior
Interior Features Open Floorplan, Slider, Lighting - Overhead, Sun Room, Loft, Wired for Sound
Heating Baseboard, Natural Gas, Fireplace
Cooling Central Air
Flooring Hardwood, Flooring - Hardwood, Flooring - Wood
Fireplaces Number 2
Fireplaces Type Living Room
Appliance Range, Dishwasher, Disposal, Microwave, Refrigerator, Washer, Dryer, Gas Water Heater, Tank Water Heater
Laundry Flooring - Hardwood, Main Level, Second Floor, In Unit
Exterior
Waterfront true
Waterfront Description Waterfront, Beach Front, Ocean, Ocean, Frontage, 0 to 1/10 Mile To Beach, Beach Ownership(Public)
Roof Type Shingle
Parking Type Off Street, Deeded
Total Parking Spaces 1
Garage No
Building
Story 2
Sewer Public Sewer
Water Public
Others
Pets Allowed Yes w/ Restrictions
Senior Community false
Read Less
Bought with Rosemary Scalera • Century 21 Mclennan & Company
GET MORE INFORMATION




