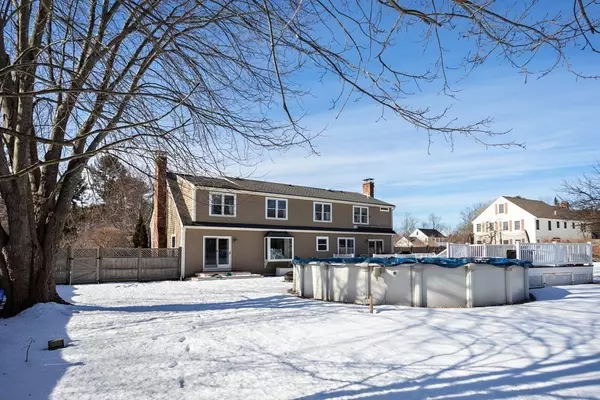For more information regarding the value of a property, please contact us for a free consultation.
56 Setterland Farm Rd Hanover, MA 02339
Want to know what your home might be worth? Contact us for a FREE valuation!

Our team is ready to help you sell your home for the highest possible price ASAP
Key Details
Sold Price $840,000
Property Type Single Family Home
Sub Type Single Family Residence
Listing Status Sold
Purchase Type For Sale
Square Footage 3,063 sqft
Price per Sqft $274
Subdivision Setterland Farm / Paul Road
MLS Listing ID 72788783
Sold Date 05/17/21
Style Cape
Bedrooms 4
Full Baths 3
Half Baths 1
Year Built 1988
Annual Tax Amount $11,671
Tax Year 2020
Lot Size 0.720 Acres
Acres 0.72
Property Description
Great opportunity to live in highly sought after Setterland Farm neighborhood in desirable Hanover. Beautiful, deceivingly large four bedroom Cape style home set on this quiet tree lined street. Kitchen is open to the fireplaced family room with slider leading to updated deck and beautiful large flat back yard. Large living room with second fireplace also has access to the backyard. Formal dining room, office area or kids play room, laundry room, and bathroom finish out the first floor with access to 2 car garage. Four bedrooms with two bathrooms upstairs. Both bathrooms upstairs have been tastefully updated. Huge finished basement with half bathroom provides additional living space for all. Great fenced in yard with newer above ground pool with separate stairs and deck around the pool. The main deck outside the back doors has a beautiful Sun Setter retractable awning. Great opportunity to live in North Hanover close to highways, schools, and growing commerce on Route 53.
Location
State MA
County Plymouth
Zoning res
Direction Main st. to Setterland Farm rd.
Rooms
Family Room Flooring - Hardwood, Deck - Exterior, Slider
Basement Partially Finished, Bulkhead, Sump Pump, Radon Remediation System, Concrete
Primary Bedroom Level Second
Dining Room Flooring - Wall to Wall Carpet, Window(s) - Bay/Bow/Box
Kitchen Flooring - Wood, Dining Area
Interior
Interior Features Bathroom - 1/4, Home Office, Play Room, 1/4 Bath, Central Vacuum
Heating Baseboard
Cooling Central Air
Flooring Wood, Carpet, Flooring - Wall to Wall Carpet, Flooring - Laminate
Fireplaces Number 2
Fireplaces Type Family Room, Living Room
Appliance Range, Dishwasher, Refrigerator, Washer, Dryer, Oil Water Heater, Utility Connections for Electric Range, Utility Connections for Electric Dryer
Laundry Flooring - Hardwood, Electric Dryer Hookup, First Floor, Washer Hookup
Exterior
Exterior Feature Storage
Garage Spaces 2.0
Fence Fenced/Enclosed, Fenced
Pool Above Ground
Community Features Shopping, Park, Highway Access, Public School
Utilities Available for Electric Range, for Electric Dryer, Washer Hookup
Waterfront false
Roof Type Shingle
Parking Type Attached, Paved Drive, Off Street
Total Parking Spaces 4
Garage Yes
Private Pool true
Building
Foundation Concrete Perimeter
Sewer Inspection Required for Sale
Water Public
Schools
Elementary Schools Cedar/Center
Middle Schools Hanover Middle
High Schools Hanover High
Others
Senior Community false
Acceptable Financing Contract
Listing Terms Contract
Read Less
Bought with Kristen M. Dailey • Success! Real Estate
GET MORE INFORMATION




