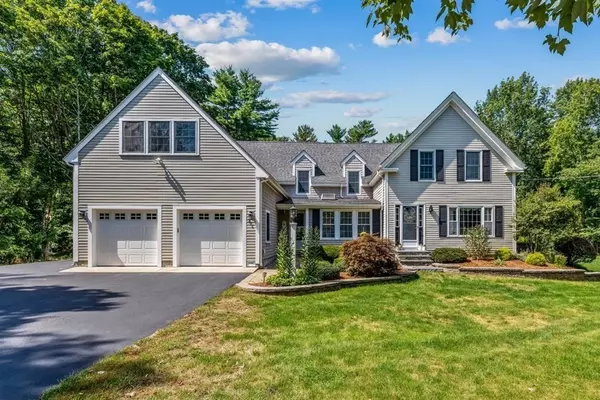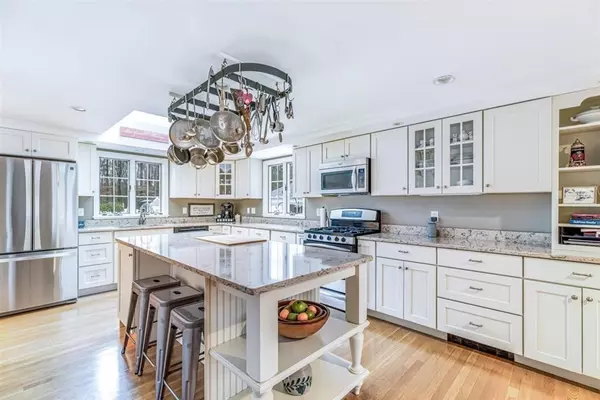For more information regarding the value of a property, please contact us for a free consultation.
371 King St Hanover, MA 02339
Want to know what your home might be worth? Contact us for a FREE valuation!

Our team is ready to help you sell your home for the highest possible price ASAP
Key Details
Sold Price $850,000
Property Type Single Family Home
Sub Type Single Family Residence
Listing Status Sold
Purchase Type For Sale
Square Footage 3,366 sqft
Price per Sqft $252
MLS Listing ID 72786665
Sold Date 05/20/21
Style Colonial, Farmhouse
Bedrooms 5
Full Baths 3
Half Baths 1
HOA Y/N false
Year Built 1800
Annual Tax Amount $10,867
Tax Year 2020
Lot Size 1.100 Acres
Acres 1.1
Property Description
Paradise found! Character & quality abound in this meticulously maintained, gorgeous farmhouse colonial with spaces and places for everyone.Outstanding custom kitchen, the perfect gathering place for cooking & entertaining is sure to bring out your inner chef. It boasts quartz counters, wine fridge, enormous 7½X3¼ island, cabinets galore, stainless appliances. Kitchen flows to roomy dining room & then to classic living room with gas fireplace. Master with bath & 3 additional bedrooms upstairs. 2012 1st floor addition has the perfect potential for in-law w/ great room including wet bar with fridge, custom cabinetry, granite counters, gas fireplace, 1st floor bedroom, laundry, full bath accessed from both bedroom & hallway, roomy office. Hardwoods almost everywhere! Outdoor oasis will be full of action from day one, featuring inground pool, cabana, Jacuzzi with motorized roof - too much to mention here.Whole house generator.Walkup attic for storage/future expansion. Showings begin Fri.
Location
State MA
County Plymouth
Zoning R
Direction Route 139 to Circuit to King
Rooms
Basement Partial, Crawl Space, Interior Entry, Sump Pump, Concrete, Unfinished
Primary Bedroom Level Second
Dining Room Bathroom - Half, Flooring - Hardwood, Chair Rail, Exterior Access, Slider
Kitchen Flooring - Hardwood, Pantry, Countertops - Stone/Granite/Solid, Countertops - Upgraded, Kitchen Island, Cabinets - Upgraded, Recessed Lighting, Remodeled, Stainless Steel Appliances, Wine Chiller, Gas Stove
Interior
Interior Features Cathedral Ceiling(s), Dining Area, Countertops - Stone/Granite/Solid, Wet bar, Cabinets - Upgraded, Open Floorplan, Recessed Lighting, Slider, Peninsula, Bathroom - Full, Bathroom - With Shower Stall, Great Room, Bathroom, Den, Home Office, Bonus Room, Foyer, Wet Bar, Internet Available - Unknown
Heating Baseboard, Natural Gas, Fireplace(s)
Cooling None
Flooring Carpet, Laminate, Hardwood, Flooring - Hardwood, Flooring - Stone/Ceramic Tile
Fireplaces Number 2
Fireplaces Type Living Room
Appliance Range, Dishwasher, Microwave, Refrigerator, Washer, Dryer, Wine Refrigerator, Second Dishwasher, Gas Water Heater, Utility Connections for Gas Range, Utility Connections for Gas Dryer
Laundry Dryer Hookup - Gas, Washer Hookup, Flooring - Hardwood, Second Floor
Exterior
Exterior Feature Rain Gutters
Garage Spaces 2.0
Fence Fenced/Enclosed, Fenced, Invisible
Pool In Ground
Community Features Public Transportation, Tennis Court(s), Walk/Jog Trails, Stable(s), Conservation Area, Highway Access, Public School
Utilities Available for Gas Range, for Gas Dryer, Washer Hookup
Waterfront false
Roof Type Shingle
Parking Type Attached, Garage Door Opener, Paved Drive, Off Street, Paved
Total Parking Spaces 8
Garage Yes
Private Pool true
Building
Foundation Block, Stone
Sewer Private Sewer
Water Public
Schools
Elementary Schools Cedar/Center
Middle Schools Hanover Middle
High Schools Hanover High
Read Less
Bought with LXL Realty Team • SelectRE Boston
GET MORE INFORMATION




