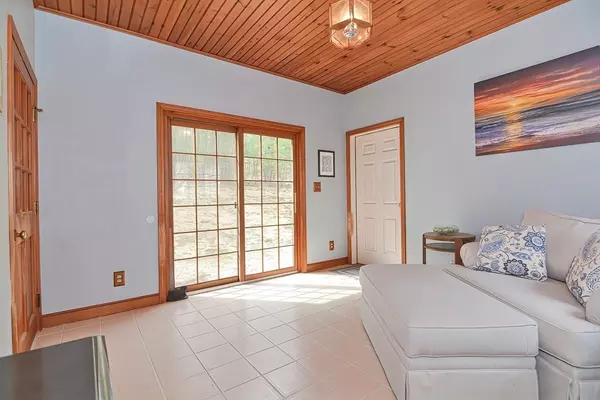For more information regarding the value of a property, please contact us for a free consultation.
168 Old Bolton Rd Stow, MA 01775
Want to know what your home might be worth? Contact us for a FREE valuation!

Our team is ready to help you sell your home for the highest possible price ASAP
Key Details
Sold Price $610,000
Property Type Single Family Home
Sub Type Single Family Residence
Listing Status Sold
Purchase Type For Sale
Square Footage 2,052 sqft
Price per Sqft $297
MLS Listing ID 72804421
Sold Date 05/20/21
Style Garrison
Bedrooms 3
Full Baths 2
Half Baths 1
Year Built 1988
Annual Tax Amount $9,314
Tax Year 2020
Lot Size 1.550 Acres
Acres 1.55
Property Description
One Owner Custom Saltbox Colonial. Gas Heat! Central AC! Large sunroom/entry, Kitchen with butler’s pantry & a Large Bay Window gives great Light. Large Fireplaced Living and Family rooms, a 1st floor office with built-ins. Formal dining room. Family room opens out to the rear yard. Lovely Sunroom. Master Bedroom with a full bath and 2 additional bedrooms with a shared bath/laundry room. A 4 Bedroom Septic for expansion. Full unfinished basement with a workshop area has endless capabilities. Oversized 2 car garage with a large unfinished loft above. Central Ac! Abuts Anne Moore Conservation land. Minutes to commuter routes, walk to Snow Park; Tennis court & Playground. Plus, Stow schools, golf, recreation & Apples. Call for a private showing or virtual house tour. Showings start Saturday.
Location
State MA
County Middlesex
Zoning R
Direction Route 117 to Old Bolton Road
Rooms
Family Room Cathedral Ceiling(s), Exterior Access
Basement Full, Walk-Out Access
Primary Bedroom Level Second
Dining Room Flooring - Hardwood
Kitchen Window(s) - Bay/Bow/Box, Dining Area, Gas Stove
Interior
Interior Features Closet, Pantry, Closet/Cabinets - Custom Built, Entrance Foyer, Office
Heating Forced Air, Natural Gas
Cooling Central Air
Flooring Tile, Carpet, Hardwood, Flooring - Stone/Ceramic Tile
Fireplaces Number 2
Fireplaces Type Family Room
Appliance Range, Dishwasher, Washer/Dryer, Gas Water Heater
Exterior
Garage Spaces 2.0
Community Features Shopping, Tennis Court(s), Park, Walk/Jog Trails, Golf, Conservation Area, House of Worship
Waterfront false
Roof Type Wood
Parking Type Attached, Paved Drive, Off Street
Total Parking Spaces 4
Garage Yes
Building
Lot Description Wooded
Foundation Concrete Perimeter
Sewer Private Sewer
Water Private
Schools
Elementary Schools Center
Middle Schools Hale
High Schools Nashoba
Read Less
Bought with Elizabeth Bain • Commonwealth Standard Realty Advisors
GET MORE INFORMATION




