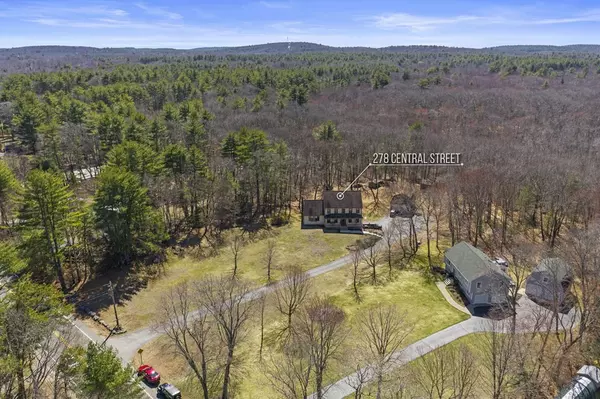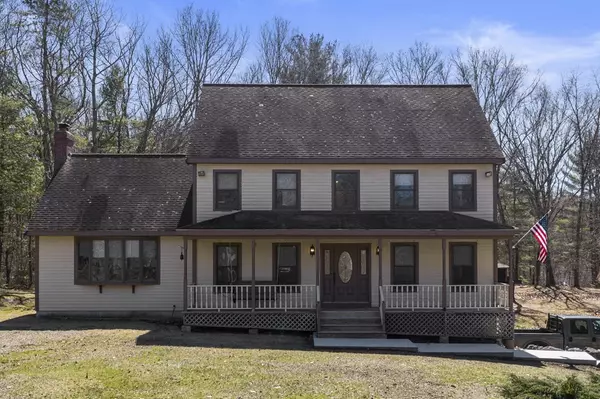For more information regarding the value of a property, please contact us for a free consultation.
278 Central St Rowley, MA 01969
Want to know what your home might be worth? Contact us for a FREE valuation!

Our team is ready to help you sell your home for the highest possible price ASAP
Key Details
Sold Price $810,000
Property Type Single Family Home
Sub Type Single Family Residence
Listing Status Sold
Purchase Type For Sale
Square Footage 2,496 sqft
Price per Sqft $324
MLS Listing ID 72809110
Sold Date 05/20/21
Style Colonial
Bedrooms 3
Full Baths 2
Half Baths 1
HOA Y/N false
Year Built 1994
Annual Tax Amount $9,417
Tax Year 2021
Lot Size 8.850 Acres
Acres 8.85
Property Description
Spacious 3 Bedroom 2.5 bath Colonial sits on just under 9 Acres! 5-minute drive to Highway 495, while offering space and privacy. Large Windows allow for natural light throughout the home. Living room features cathedral ceilings and a gorgeous fireplace with access to updated deck. Kitchen has plenty of cabinet space and is ready for your own personal touch! Second level has 3 bedrooms and 2 full baths. The primary bedroom features Walk-in closet and bathroom complete with shower, tub and jacuzzi. Unfinished 3rd floor has tons of potential! Finished lower level features a second fireplace and could be a home office, exercise room, or more. 2-car garage under the main house and an additional detached 2-car heated garage with 2nd floor workshop, storage and build out opportunities. New paint, modern light fixtures, deck replacement, new concrete steps, and so much more. New carpets will complete this home and make it your own. Showings begin Friday 4/9/21 at 2pm.
Location
State MA
County Essex
Zoning 1
Direction Route 1 North to Rowley, right on Central Street. Sign on property.
Rooms
Basement Full, Finished, Walk-Out Access, Interior Entry, Garage Access, Concrete
Interior
Interior Features Central Vacuum
Heating Forced Air, Natural Gas
Cooling Central Air, Dual
Flooring Wood, Tile, Carpet, Hardwood, Stone / Slate
Fireplaces Number 2
Appliance Range, Dishwasher, Disposal, Microwave, Countertop Range, Refrigerator, Freezer, Washer, Dryer, Washer/Dryer, Range Hood, Utility Connections for Electric Range, Utility Connections for Electric Oven, Utility Connections for Electric Dryer
Laundry Washer Hookup
Exterior
Exterior Feature Storage, Garden
Garage Spaces 4.0
Community Features Shopping, Park, Golf, Conservation Area, Highway Access, House of Worship, Public School, T-Station
Utilities Available for Electric Range, for Electric Oven, for Electric Dryer, Washer Hookup
Waterfront false
Roof Type Shingle
Parking Type Attached, Detached, Garage Door Opener, Storage, Workshop in Garage, Garage Faces Side, Oversized, Paved Drive, Off Street, Paved
Total Parking Spaces 4
Garage Yes
Building
Lot Description Wooded, Gentle Sloping, Level
Foundation Concrete Perimeter
Sewer Private Sewer
Water Public
Schools
Elementary Schools Pinegrove
Middle Schools Triton Regional
High Schools Triton Regional
Read Less
Bought with Marissa Bertoli • Great Atlantic Real Estate, LLC
GET MORE INFORMATION




