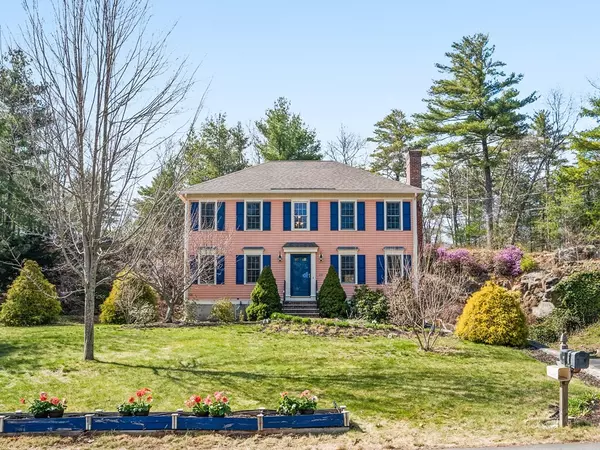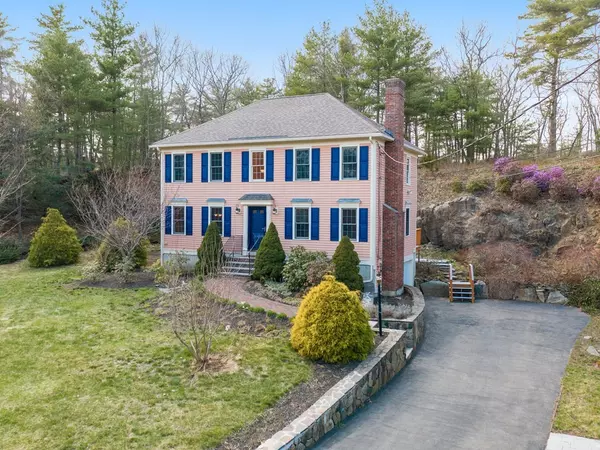For more information regarding the value of a property, please contact us for a free consultation.
29 Seabrook Rd Salisbury, MA 01952
Want to know what your home might be worth? Contact us for a FREE valuation!

Our team is ready to help you sell your home for the highest possible price ASAP
Key Details
Sold Price $550,000
Property Type Single Family Home
Sub Type Single Family Residence
Listing Status Sold
Purchase Type For Sale
Square Footage 1,728 sqft
Price per Sqft $318
MLS Listing ID 72819017
Sold Date 05/21/21
Style Colonial
Bedrooms 3
Full Baths 1
Half Baths 1
HOA Y/N false
Year Built 2005
Annual Tax Amount $5,198
Tax Year 2021
Lot Size 1.020 Acres
Acres 1.02
Property Description
WOW. Sparkling, single family home minutes to Salisbury/NH beaches, Newburyport, Routes 95 and 495, commuter rail and tax-free NH shopping. This east-facing home features an open layout with sunny rooms, brand new central air (4/21) and heating system (1/21), freshly refinished oak hardwood floors, crown moldings, master bedroom with tray ceilings and a walk-in closet, garage, exposed brick fireplace. Custom-tiled bathrooms, dining room, spacious basement, and more. Located on a partially wooded, 1 acre lot, which allows for many options in the future. This special location makes commuting easy whether to Merrimack Valley, Boston or Maine. A beautiful walk or bike ride on the Salisbury Rail Trail extension is just a half mile away. Enjoy the freedom you can only find with a single-family. A must-see. Open House Saturday 12:30-2:30pm.
Location
State MA
County Essex
Zoning R2
Direction Route 1 to Gerrish Rd, to Seabrook Rd. Pink house with Blue shutters.
Rooms
Basement Interior Entry, Garage Access, Concrete
Primary Bedroom Level Second
Dining Room Flooring - Hardwood, Wainscoting
Kitchen Flooring - Stone/Ceramic Tile, Pantry, Countertops - Stone/Granite/Solid, Recessed Lighting
Interior
Heating Forced Air, Natural Gas
Cooling Central Air
Flooring Tile, Carpet, Hardwood
Fireplaces Number 1
Fireplaces Type Living Room
Appliance Range, Dishwasher, Disposal, Microwave, Refrigerator, Washer, Dryer, Gas Water Heater, Tank Water Heater, Utility Connections for Gas Range, Utility Connections for Gas Dryer
Laundry In Basement, Washer Hookup
Exterior
Exterior Feature Storage
Garage Spaces 1.0
Community Features Public Transportation, Shopping, Walk/Jog Trails, Medical Facility, Laundromat, Bike Path, Highway Access
Utilities Available for Gas Range, for Gas Dryer, Washer Hookup
Waterfront false
Waterfront Description Beach Front, 1 to 2 Mile To Beach, Beach Ownership(Public)
Roof Type Shingle
Parking Type Under, Garage Door Opener, Paved Drive, Off Street, Paved
Total Parking Spaces 4
Garage Yes
Building
Lot Description Wooded
Foundation Concrete Perimeter
Sewer Public Sewer
Water Public
Schools
Elementary Schools Salisbury Elem.
Middle Schools Triton Regional
High Schools Triton Regional
Read Less
Bought with Jonathan Dean • J. Borstell Real Estate, Inc.
GET MORE INFORMATION




