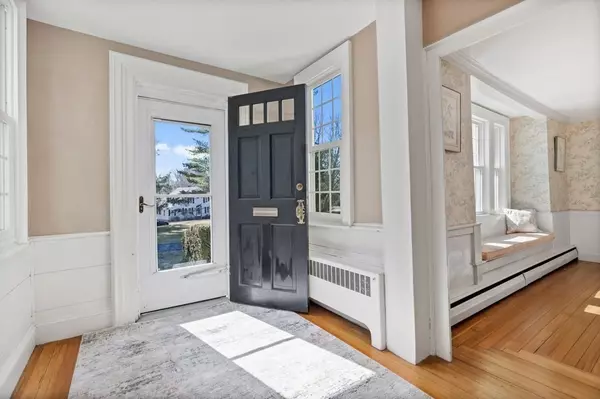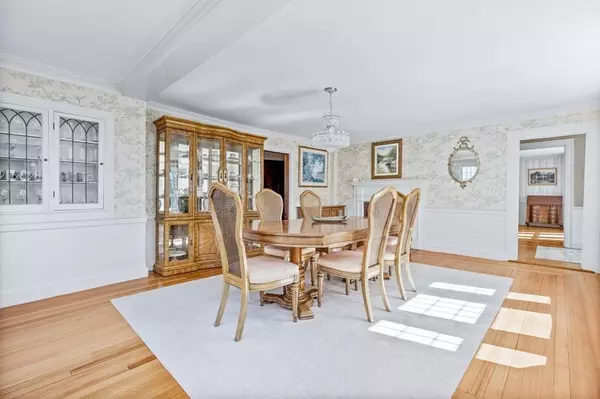For more information regarding the value of a property, please contact us for a free consultation.
40 Washington Street Hanover, MA 02339
Want to know what your home might be worth? Contact us for a FREE valuation!

Our team is ready to help you sell your home for the highest possible price ASAP
Key Details
Sold Price $901,750
Property Type Single Family Home
Sub Type Single Family Residence
Listing Status Sold
Purchase Type For Sale
Square Footage 4,971 sqft
Price per Sqft $181
MLS Listing ID 72799927
Sold Date 05/20/21
Style Colonial
Bedrooms 5
Full Baths 2
Half Baths 1
HOA Y/N false
Year Built 1743
Annual Tax Amount $12,641
Tax Year 2021
Lot Size 1.070 Acres
Acres 1.07
Property Description
Built for comfort & enduring beauty, this landmark Colonial situated in Hanover’s historic Four Corners & steps to the North River is one of the most enchanting properties in town! Situated on over an acre, this 5 bedroom 2.5 bath stunner provides the perfect backdrop for entertaining, relaxing & working from home. Lovingly restored & upgraded by the current owners over the last few decades, exceptional quality & exquisite craftsmanship are the hallmarks of this spectacular property. Upon entry you will immediately be struck by the elegance & charm. The detailed accents such as wainscoting, moldings, built-ins & four fireplaces throughout exude a sense of style, history & architectural interest. NEW GAS heating system, rebuilt garage, newer exterior shingles/paint, NEW windows & roof, Generator, & NEW front porch. You’ll love the gorgeous grounds with inground pool, patios, 2-car garage, new circular driveway, mature plantings & sweeping lawn. This is truly the home of a lifetime!
Location
State MA
County Plymouth
Zoning res
Direction Four Corners to Washington Street
Rooms
Family Room Flooring - Hardwood, Balcony / Deck
Basement Partial, Walk-Out Access, Interior Entry, Bulkhead, Sump Pump, Concrete
Primary Bedroom Level Second
Dining Room Flooring - Hardwood, Window(s) - Bay/Bow/Box
Kitchen Flooring - Hardwood, Dining Area, Pantry, Countertops - Stone/Granite/Solid
Interior
Interior Features Game Room, Library, Foyer, Bonus Room, Sauna/Steam/Hot Tub
Heating Central, Baseboard, Natural Gas, Fireplace(s), Fireplace
Cooling Window Unit(s)
Flooring Wood, Tile, Carpet, Flooring - Wall to Wall Carpet, Flooring - Hardwood
Fireplaces Number 4
Fireplaces Type Dining Room, Living Room
Appliance Range, Refrigerator, Gas Water Heater, Tank Water Heater, Utility Connections for Electric Range
Laundry Bathroom - Half, Closet - Linen, Flooring - Stone/Ceramic Tile, First Floor
Exterior
Exterior Feature Rain Gutters, Storage, Professional Landscaping
Garage Spaces 2.0
Pool In Ground
Community Features Public Transportation, Shopping, Walk/Jog Trails, Stable(s), Conservation Area
Utilities Available for Electric Range
Waterfront false
Roof Type Shingle
Parking Type Detached, Garage Door Opener, Off Street, Paved
Total Parking Spaces 8
Garage Yes
Private Pool true
Building
Lot Description Corner Lot, Gentle Sloping
Foundation Stone, Granite
Sewer Private Sewer
Water Public
Others
Acceptable Financing Contract
Listing Terms Contract
Read Less
Bought with Ben and Kate Real Estate • Keller Williams Realty Signature Properties
GET MORE INFORMATION




