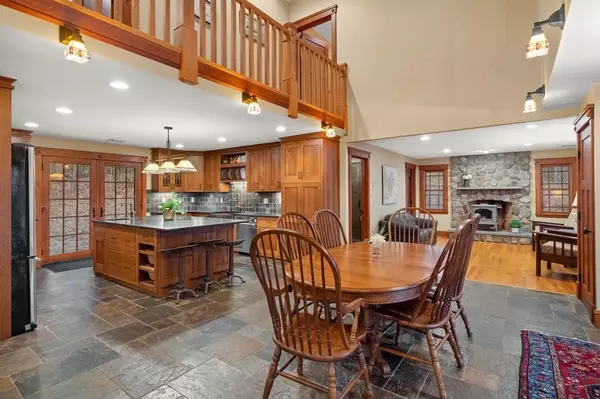For more information regarding the value of a property, please contact us for a free consultation.
43 Boxford Road Ipswich, MA 01938
Want to know what your home might be worth? Contact us for a FREE valuation!

Our team is ready to help you sell your home for the highest possible price ASAP
Key Details
Sold Price $1,050,000
Property Type Single Family Home
Sub Type Single Family Residence
Listing Status Sold
Purchase Type For Sale
Square Footage 3,045 sqft
Price per Sqft $344
MLS Listing ID 72779306
Sold Date 05/24/21
Style Contemporary
Bedrooms 2
Full Baths 3
Year Built 2009
Annual Tax Amount $10,064
Tax Year 2020
Lot Size 1.000 Acres
Acres 1.0
Property Description
MUST SEE Contemporary waterfront with stunning open floor plan. Overlooking Hood Pond in Ipswich sits this unique 2 bedroom, 3 full bathroom home featuring gleaming hardwood floors and countless upgrades throughout. Enter through the front door to the eat-in kitchen, vaulted ceiling, and centrally located kitchen with gas stove, SS appliances, and heated floors. The living room with a wood stove, 3/4 bath, and tiled bonus room are on one side and the alternate side hosts the spacious family room with an in-home office to the rear. The views of Hood Pond are breathtaking! Upstairs is the Master Suite complete with a bathtub, tiled shower, walk-in custom closet, cedar closet, and gas fireplace. Connected by a sunroom with large windows to take in the view is the second bedroom with 3/4 bath and built-in closets. The laundry room in the hallway is expansive with SS w/d. You'll love the practicality of the 2-car garage, mudroom, storage shed and basement.
Location
State MA
County Essex
Zoning RRA
Direction I-95 S Exit 53A, slight L onto Linebrook, destination on your Left.
Rooms
Family Room Flooring - Hardwood, Window(s) - Picture
Basement Garage Access, Concrete, Unfinished
Primary Bedroom Level Second
Kitchen Flooring - Stone/Ceramic Tile, Dining Area, Countertops - Stone/Granite/Solid, Countertops - Upgraded, French Doors, Kitchen Island, Breakfast Bar / Nook, Cabinets - Upgraded, Exterior Access, Open Floorplan, Recessed Lighting, Stainless Steel Appliances, Gas Stove, Lighting - Pendant, Lighting - Overhead
Interior
Interior Features Closet/Cabinets - Custom Built, Recessed Lighting, Lighting - Overhead, Sun Room, Home Office, Bonus Room
Heating Radiant, Propane
Cooling Central Air
Flooring Tile, Hardwood, Flooring - Hardwood, Flooring - Stone/Ceramic Tile
Fireplaces Number 2
Appliance Range, Dishwasher, Microwave, Refrigerator, Washer, Dryer, Tank Water Heaterless, Utility Connections for Gas Range, Utility Connections for Gas Oven
Laundry Laundry Closet, Flooring - Hardwood, Window(s) - Picture, Countertops - Stone/Granite/Solid, Countertops - Upgraded, Cabinets - Upgraded, Washer Hookup, Lighting - Overhead, Second Floor
Exterior
Exterior Feature Storage, Professional Landscaping
Garage Spaces 2.0
Community Features Park, Conservation Area, Highway Access
Utilities Available for Gas Range, for Gas Oven, Washer Hookup
Waterfront true
Waterfront Description Waterfront, Pond
View Y/N Yes
View Scenic View(s)
Roof Type Shingle
Total Parking Spaces 5
Garage Yes
Building
Lot Description Wooded
Foundation Concrete Perimeter
Sewer Private Sewer
Water Public
Read Less
Bought with Hickey Homes Team • Cameron Prestige, LLC
GET MORE INFORMATION




