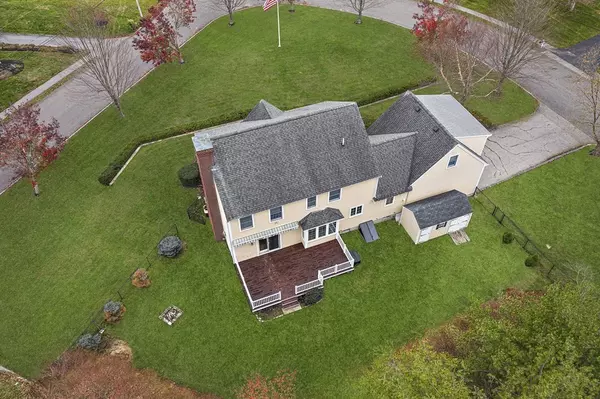For more information regarding the value of a property, please contact us for a free consultation.
17 Maplewood Dr Hanover, MA 02339
Want to know what your home might be worth? Contact us for a FREE valuation!

Our team is ready to help you sell your home for the highest possible price ASAP
Key Details
Sold Price $837,000
Property Type Single Family Home
Sub Type Single Family Residence
Listing Status Sold
Purchase Type For Sale
Square Footage 2,920 sqft
Price per Sqft $286
MLS Listing ID 72788965
Sold Date 05/21/21
Style Colonial
Bedrooms 3
Full Baths 3
Year Built 1999
Annual Tax Amount $10,481
Tax Year 2020
Lot Size 0.700 Acres
Acres 0.7
Property Description
LOCATION, LOCATION, LOCATION! Come see one of the neighborhoods most admired & well-kept homes in one of the BEST neighborhoods in Hanover! This 3/4 bed, 3 full bath custom colonial home is sited on an awesome corner lot with views all around! You will love the sunlit & inviting open floor plan of the 1st floor. The custom cherry kitchen offers granite counters, island & SS appliances, perfect for entertaining. The spacious family room has a gas FP & provides access to the fenced-in backyard. The formal LR & DR allow for multiple uses! The oversized mudroom & full bath/laundry compliments the inlaw potential over the garage with a kitchenette, walk in closet, & roughed bath plumbing.The 2nd flr is home to the primary bed (w/2nd gas fireplace), walking closet & oversized bath. There are 2 more generous-sized bedrooms w/ ample closet space. If you need even more space the lower level is also finished! Private showings will begin Thurs by appt. and throughout the weekend.
Location
State MA
County Plymouth
Zoning res
Direction Main St to Larchmont to Maplewood or Silver St to Birchwood to Maplewood
Rooms
Family Room Ceiling Fan(s), Flooring - Hardwood, French Doors, Deck - Exterior, Exterior Access, Crown Molding
Basement Full, Finished, Interior Entry, Sump Pump, Concrete
Primary Bedroom Level Second
Dining Room Flooring - Hardwood, Chair Rail, Wainscoting, Lighting - Overhead, Crown Molding
Kitchen Flooring - Hardwood, Window(s) - Bay/Bow/Box, Dining Area, Countertops - Stone/Granite/Solid, Kitchen Island, Exterior Access, Open Floorplan, Recessed Lighting, Stainless Steel Appliances, Gas Stove, Lighting - Overhead, Crown Molding
Interior
Interior Features Wainscoting, Chair Rail, Entry Hall, Mud Room, Great Room, Game Room, Media Room
Heating Baseboard, Oil
Cooling Central Air
Flooring Tile, Carpet, Hardwood, Flooring - Hardwood, Flooring - Wall to Wall Carpet
Fireplaces Number 2
Fireplaces Type Family Room, Master Bedroom
Appliance Range, Electric Water Heater, Utility Connections for Gas Range
Laundry Bathroom - Full, Electric Dryer Hookup, Washer Hookup, First Floor
Exterior
Exterior Feature Rain Gutters, Storage, Professional Landscaping
Garage Spaces 2.0
Community Features Shopping, Pool, Tennis Court(s), Park, Walk/Jog Trails, Stable(s), Bike Path, Conservation Area, Highway Access, House of Worship, Public School, Sidewalks
Utilities Available for Gas Range
Waterfront false
Roof Type Shingle
Parking Type Attached, Garage Door Opener, Garage Faces Side, Insulated, Paved Drive, Off Street, Paved
Total Parking Spaces 4
Garage Yes
Building
Lot Description Corner Lot, Cleared, Gentle Sloping
Foundation Concrete Perimeter
Sewer Private Sewer
Water Public
Schools
Elementary Schools Center / Cedar
Middle Schools Hms
High Schools Hhs
Read Less
Bought with Michael McCarthy • Portside Real Estate LLC - Hanover
GET MORE INFORMATION




