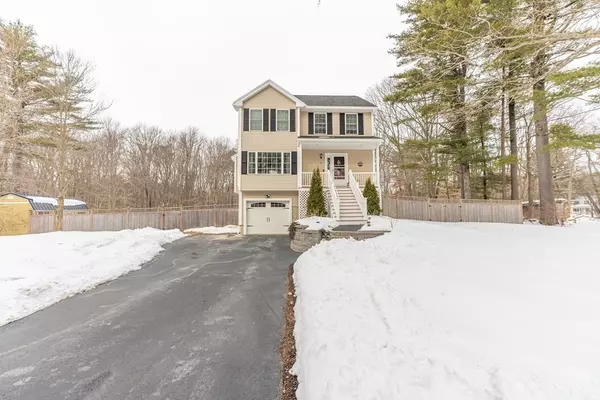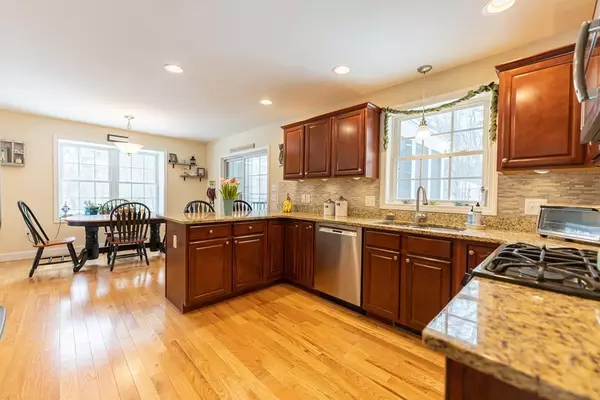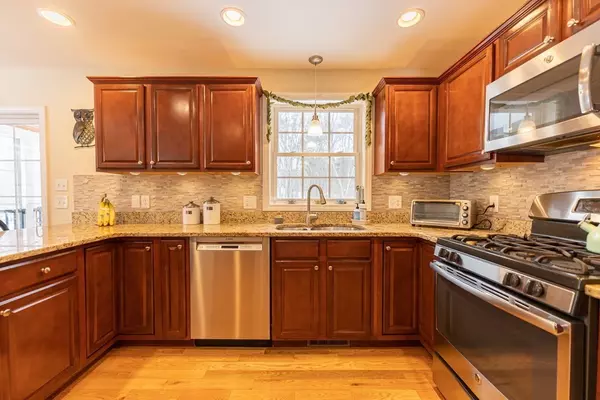For more information regarding the value of a property, please contact us for a free consultation.
9 Bartlett St. Salisbury, MA 01952
Want to know what your home might be worth? Contact us for a FREE valuation!

Our team is ready to help you sell your home for the highest possible price ASAP
Key Details
Sold Price $560,000
Property Type Single Family Home
Sub Type Single Family Residence
Listing Status Sold
Purchase Type For Sale
Square Footage 1,900 sqft
Price per Sqft $294
MLS Listing ID 72790404
Sold Date 05/24/21
Style Colonial
Bedrooms 3
Full Baths 1
Half Baths 1
Year Built 2014
Annual Tax Amount $4,679
Tax Year 2021
Lot Size 1.020 Acres
Acres 1.02
Property Description
SATURDAY Appointments are FULL!! Please come to the OPEN HOUSE SUNDAY 12-2! You can have it all! Pottery Barn influenced 3 bedroom charmer is filled with sunlight at every turn. You will appreciate this warm & inviting fully applianced kitchen with breakfast bar & dining area, or curl up with a good book in your cozy fire-placed living room. If relaxing is your thing, check out this 3 season porch! Perfect for watching football or your favorite movie! 3 generous bedrooms and full bath on the 2nd floor with ample closet space. The finished basement will make a great office or exercise room with laundry and easy garage access. Bring your pets! Large fenced in backyard to boot! Very convenient location for shopping, commuting, or beach combing! Sun Open House 12-2. Offers due Monday 3/8 at 5PM with a response by 2pm Tuesday 3/9, seller reserves the right to accept an offer at any time.
Location
State MA
County Essex
Zoning R2
Direction Rt.110 to Bartlett St.
Rooms
Family Room Closet, Flooring - Vinyl
Basement Full, Finished, Interior Entry, Garage Access
Primary Bedroom Level Second
Dining Room Flooring - Hardwood, Deck - Exterior
Kitchen Flooring - Hardwood, Countertops - Upgraded, Breakfast Bar / Nook, Cabinets - Upgraded
Interior
Heating Forced Air, Natural Gas
Cooling Central Air
Flooring Wood, Carpet, Wood Laminate
Fireplaces Number 1
Fireplaces Type Living Room
Appliance Range, Dishwasher, Refrigerator, Washer, Dryer, Utility Connections for Gas Range, Utility Connections for Gas Dryer
Laundry In Basement, Washer Hookup
Exterior
Exterior Feature Rain Gutters, Storage
Garage Spaces 1.0
Fence Fenced/Enclosed, Fenced
Community Features Public Transportation, Shopping, Park, Walk/Jog Trails, Laundromat, Bike Path, Conservation Area, Highway Access, House of Worship, Public School
Utilities Available for Gas Range, for Gas Dryer, Washer Hookup, Generator Connection
Waterfront false
Waterfront Description Beach Front, Ocean, 1 to 2 Mile To Beach
Roof Type Shingle
Parking Type Attached, Under, Garage Faces Side, Paved Drive, Off Street, Driveway, Paved
Total Parking Spaces 3
Garage Yes
Building
Lot Description Cleared, Level
Foundation Concrete Perimeter
Sewer Private Sewer
Water Public
Read Less
Bought with Michelle Lenihan • William Raveis R.E. & Home Services
GET MORE INFORMATION




