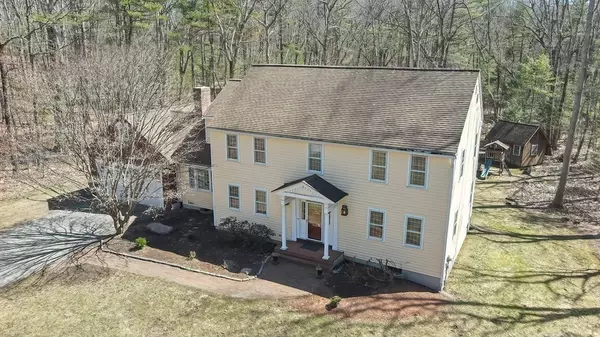For more information regarding the value of a property, please contact us for a free consultation.
22 Ann Lee Rd Harvard, MA 01451
Want to know what your home might be worth? Contact us for a FREE valuation!

Our team is ready to help you sell your home for the highest possible price ASAP
Key Details
Sold Price $825,000
Property Type Single Family Home
Sub Type Single Family Residence
Listing Status Sold
Purchase Type For Sale
Square Footage 2,663 sqft
Price per Sqft $309
Subdivision Shaker Hills
MLS Listing ID 72807225
Sold Date 05/26/21
Style Colonial
Bedrooms 4
Full Baths 2
Half Baths 1
HOA Y/N false
Year Built 1973
Annual Tax Amount $11,401
Tax Year 2021
Lot Size 2.210 Acres
Acres 2.21
Property Description
New England living at its finest! Immaculate COLONIAL situated on 2.21 PRIVATE acres in the delightful Shaker Hills neighborhood with trail access to Holy Hill CONSERVATION land! EXCEPTIONAL OPEN FLOOR PLAN features large eat-in kitchen with elegant cabinets and quartz countertops open to a sun-splashed family room with lovely built-ins and cozy WOOD STOVE. Enjoy summer drinks on the deck and appreciate the idyllic views of this fabulous backyard perfect for exploring and gardening enthusiasts and complete with shed, playset & tree house. Other highlights include HUGE master bedroom with oversized closets and en-suite bath, CUSTOM built mudroom off the 2 CAR garage, HOME OFFICE, Great BONUS space in the lower level, large enough for a workspace, play area and gym, first floor laundry, HARDIEPLANK siding and state-of-the-art heating system. Conveniently located to RT.2, GOLF course, Bare Hill Pond and TOP-RATED schools. You will fall in LOVE with this home!
Location
State MA
County Worcester
Area Harvard
Zoning R
Direction GPS
Rooms
Family Room Wood / Coal / Pellet Stove, Closet/Cabinets - Custom Built, Flooring - Hardwood, Exterior Access, Open Floorplan
Basement Full, Partially Finished, Interior Entry, Sump Pump
Primary Bedroom Level Second
Dining Room Flooring - Hardwood
Kitchen Flooring - Hardwood, Countertops - Stone/Granite/Solid, Kitchen Island, Cabinets - Upgraded, Recessed Lighting, Remodeled
Interior
Interior Features Closet/Cabinets - Custom Built, Home Office, Bonus Room, Play Room, Office, Mud Room
Heating Baseboard, Oil, Electric
Cooling Window Unit(s), Whole House Fan
Flooring Tile, Laminate, Hardwood, Wood Laminate, Flooring - Hardwood, Flooring - Laminate, Flooring - Stone/Ceramic Tile
Fireplaces Number 1
Appliance Range, Dishwasher, Refrigerator, Washer, Dryer, Tank Water Heater, Utility Connections for Electric Range
Laundry Electric Dryer Hookup, Washer Hookup, First Floor
Exterior
Garage Spaces 2.0
Community Features Stable(s), Medical Facility, Conservation Area, Highway Access, House of Worship, Public School
Utilities Available for Electric Range, Washer Hookup
Waterfront false
Roof Type Shingle
Parking Type Attached, Paved Drive, Off Street, Paved
Total Parking Spaces 4
Garage Yes
Building
Lot Description Wooded, Level
Foundation Concrete Perimeter
Sewer Private Sewer
Water Private
Schools
Elementary Schools Hildreth
Middle Schools Bromfield
High Schools Bromfield
Others
Senior Community false
Acceptable Financing Contract
Listing Terms Contract
Read Less
Bought with The Ivy Team • Keller Williams Realty Boston-Metro | Back Bay
GET MORE INFORMATION




