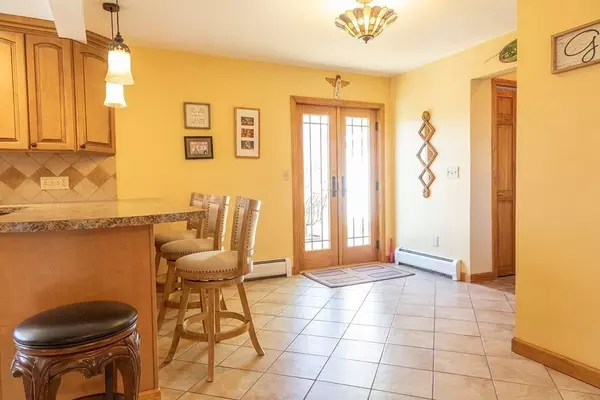For more information regarding the value of a property, please contact us for a free consultation.
272 Franklin St. Belchertown, MA 01007
Want to know what your home might be worth? Contact us for a FREE valuation!

Our team is ready to help you sell your home for the highest possible price ASAP
Key Details
Sold Price $430,000
Property Type Single Family Home
Sub Type Single Family Residence
Listing Status Sold
Purchase Type For Sale
Square Footage 1,806 sqft
Price per Sqft $238
MLS Listing ID 72812196
Sold Date 05/28/21
Style Colonial
Bedrooms 3
Full Baths 2
Half Baths 1
Year Built 1997
Annual Tax Amount $5,292
Tax Year 2021
Lot Size 1.400 Acres
Acres 1.4
Property Description
The quality of this Colonial speaks for itself (but you're still going to want to watch the virtual tour)! The like new condition of this home is impressive, from The Kitchen with dining area, to the Formal Dining Room and large 16' X 14' deck which overlooks the private backyard. You'll appreciate the Hardwood flooring throughout and the three bedrooms with a generous sized Master Bath featuring a jetted tub AND a stand up shower. The finished room in the basement could easily be used as a fourth bedroom if needed. The exterior boasts a wrap around Farmer's Porch, a large two car garage with storage above and a big shed for all of your lawn and garden needs. If you've never had the convenience of first floor laundry before, you won't ever want to do without it again. The list goes on and on with 2 1/2 baths, almost an acre and a half, walkout basement, three programmable heating zones. Come and see for yourself!
Location
State MA
County Hampshire
Zoning RR
Direction Franklin St. is route 181
Rooms
Basement Full, Partially Finished, Walk-Out Access, Interior Entry
Primary Bedroom Level Second
Dining Room Flooring - Hardwood
Kitchen Flooring - Stone/Ceramic Tile, Dining Area
Interior
Interior Features Closet, Play Room
Heating Baseboard, Oil
Cooling None
Flooring Tile, Hardwood, Flooring - Wall to Wall Carpet
Appliance Dishwasher, Microwave, Tank Water Heaterless, Plumbed For Ice Maker, Utility Connections for Electric Range, Utility Connections for Electric Oven, Utility Connections for Electric Dryer
Laundry First Floor
Exterior
Exterior Feature Rain Gutters, Storage
Garage Spaces 2.0
Community Features Walk/Jog Trails, Stable(s), Golf, Conservation Area
Utilities Available for Electric Range, for Electric Oven, for Electric Dryer, Icemaker Connection, Generator Connection
Waterfront false
Roof Type Shingle
Parking Type Attached, Garage Door Opener, Off Street, Paved
Total Parking Spaces 3
Garage Yes
Building
Lot Description Wooded
Foundation Concrete Perimeter
Sewer Private Sewer
Water Private
Read Less
Bought with Melissa St.Germain Martel • Coldwell Banker Realty - Chicopee
GET MORE INFORMATION




