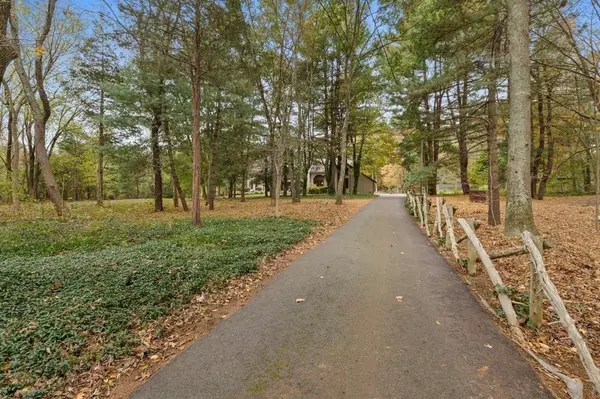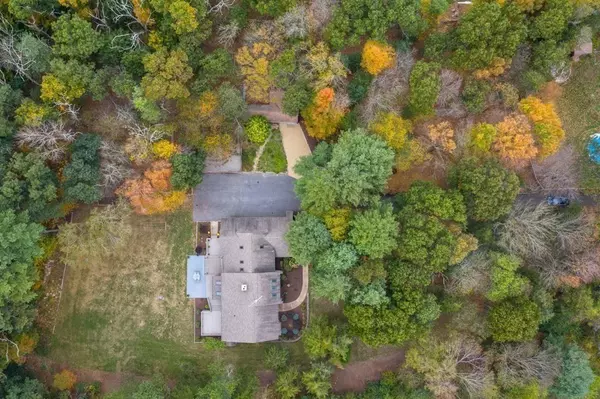For more information regarding the value of a property, please contact us for a free consultation.
98-A Oak St Norton, MA 02766
Want to know what your home might be worth? Contact us for a FREE valuation!

Our team is ready to help you sell your home for the highest possible price ASAP
Key Details
Sold Price $750,000
Property Type Single Family Home
Sub Type Single Family Residence
Listing Status Sold
Purchase Type For Sale
Square Footage 4,557 sqft
Price per Sqft $164
MLS Listing ID 72737147
Sold Date 05/27/21
Style Contemporary
Bedrooms 4
Full Baths 3
Half Baths 2
Year Built 1988
Annual Tax Amount $9,798
Tax Year 2020
Lot Size 3.820 Acres
Acres 3.82
Property Description
One-of-a-kind, Secluded, Spacious 4557 S.F. Contemporary Home with 3 CAR Garage, 38’x20’ Barn w/ utilities & .25 acres of fenced in area on 3.81+ SERENE acres! Great opportunity for a home-based business. Property is set up for a dog breeder, boarding kennel, groomer, trainer or farm. Travel down your 300’ private drive & enter the front door to a Grand Foyer with Private HOME OFFICE to your left & to your right the GRAND STONE FIREPLACE in the sunken Living Room will captivate you. The fireplace follows you to the DR, the Kitchen w/ MASSIVE island, Eat -in area and Den. The 1st Floor also has a Master with full bath, Sun Room overlooking your PRIVATE SANCTUARY, Laundry Room & ½ Bath. The 2nd Floor affords you a 2nd HUGE MASTER Bedrm/Bath, 2 other big bedrms and 2 EXTRA BONUS rooms w/ 1 having a spiral staircase leading to a separate entrance. The partially finished basement has an outside Doghouse Entrance & half bath amongst the living space. In-Law Potential. Close to Hwy, Shops, CC
Location
State MA
County Bristol
Zoning R40
Direction Route 123 to Oak St. or Elm St. to Oak St.
Rooms
Family Room Bathroom - Half, Closet, Flooring - Laminate, Cable Hookup, Exterior Access, Recessed Lighting
Basement Full, Partially Finished, Interior Entry, Concrete
Primary Bedroom Level First
Dining Room Beamed Ceilings, Flooring - Hardwood, Window(s) - Picture, Open Floorplan, Crown Molding
Kitchen Closet, Closet/Cabinets - Custom Built, Flooring - Stone/Ceramic Tile, Window(s) - Bay/Bow/Box, Dining Area, Countertops - Stone/Granite/Solid, Kitchen Island, Breakfast Bar / Nook, Exterior Access, Open Floorplan, Recessed Lighting, Remodeled, Stainless Steel Appliances, Wine Chiller, Lighting - Pendant
Interior
Interior Features Bathroom - Full, Bathroom - With Shower Stall, Bathroom - With Tub, Walk-In Closet(s), Closet/Cabinets - Custom Built, Countertops - Stone/Granite/Solid, Cable Hookup, Dressing Room, Bathroom - With Tub & Shower, Closet, Recessed Lighting, Ceiling Fan(s), Walk-in Storage, Ceiling - Vaulted, Open Floor Plan, Archway, Slider, Second Master Bedroom, Bathroom, Home Office, Live-in Help Quarters, Foyer, Sun Room
Heating Baseboard, Oil
Cooling Central Air, Ductless, Whole House Fan
Flooring Tile, Carpet, Hardwood, Flooring - Wall to Wall Carpet, Flooring - Stone/Ceramic Tile, Flooring - Hardwood
Fireplaces Number 1
Fireplaces Type Living Room
Appliance Oven, Dishwasher, Microwave, Countertop Range, Refrigerator, Wine Refrigerator, Oil Water Heater, Plumbed For Ice Maker, Utility Connections for Electric Range, Utility Connections for Electric Oven, Utility Connections for Electric Dryer
Laundry Flooring - Stone/Ceramic Tile, Main Level, Electric Dryer Hookup, Exterior Access, Washer Hookup, First Floor
Exterior
Exterior Feature Rain Gutters, Professional Landscaping, Garden, Kennel, Stone Wall
Garage Spaces 3.0
Fence Fenced
Community Features Public Transportation, Shopping, Pool, Park, Stable(s), Golf, Medical Facility, Conservation Area, Highway Access, House of Worship, Public School
Utilities Available for Electric Range, for Electric Oven, for Electric Dryer, Washer Hookup, Icemaker Connection
Waterfront false
Roof Type Shingle
Total Parking Spaces 10
Garage Yes
Building
Lot Description Wooded, Cleared, Level
Foundation Concrete Perimeter
Sewer Private Sewer
Water Public
Schools
Elementary Schools J.C. Solmonese
Middle Schools Norton Middle
High Schools Norton High
Others
Senior Community false
Acceptable Financing Contract
Listing Terms Contract
Read Less
Bought with Jean Lang • Coldwell Banker Realty - Milton
GET MORE INFORMATION




