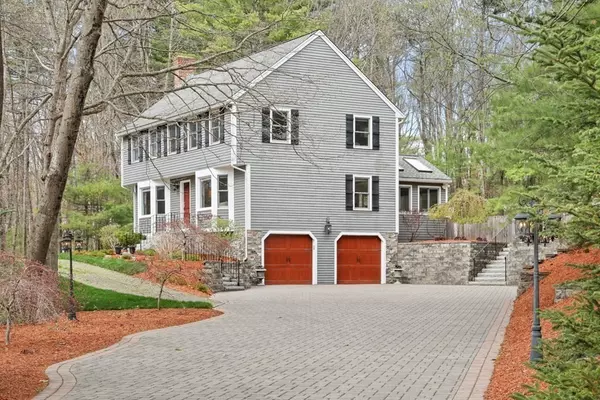For more information regarding the value of a property, please contact us for a free consultation.
20 Kathleen Circle Rowley, MA 01969
Want to know what your home might be worth? Contact us for a FREE valuation!

Our team is ready to help you sell your home for the highest possible price ASAP
Key Details
Sold Price $815,000
Property Type Single Family Home
Sub Type Single Family Residence
Listing Status Sold
Purchase Type For Sale
Square Footage 2,168 sqft
Price per Sqft $375
MLS Listing ID 72822023
Sold Date 05/28/21
Style Colonial, Craftsman
Bedrooms 4
Full Baths 2
Half Baths 1
Year Built 1989
Annual Tax Amount $8,076
Tax Year 2021
Lot Size 1.210 Acres
Acres 1.21
Property Description
The Elegantly Designed stone paver Driveway & Beautiful stone work welcomes you the moment you drive in! Privacy awaits with over an acre of land at this gorgeous 4 bd 2.5 bath Colonial! The large fenced in backyard retreat features an oversized deck, large patio w/ built in firepit & granite benches perfect for entertaining & relaxing! Enter main level (w/ Australian cypress hardwood floors throughout) to a fireplaced living room, gorgeous kitchen w/ SS GE profile appliances, Medallion cabinetry & granite countertops open to the dining room. Main level also features additional family room, half bath, laundry & stunning Sunroom filled w/ light, cathedral ceiling, skylights & sliders to the outdoors, perfect for morning coffee! Upstairs boasts 4 bedrms including Master Suite w/ heated bathroom floor & walk in closet. Bring your ideas to the unique fenced in space adjoining the backyard! Central AC, sprinkler system, heated 2 car garage & more! Come see all this home has to offer!
Location
State MA
County Essex
Zoning Outlying
Direction GPS, Route 1 to Route 133, Left on Christopher Road, Left on Kathleen Circle
Rooms
Family Room Flooring - Hardwood, Window(s) - Picture, Cable Hookup, Exterior Access, Recessed Lighting, Crown Molding
Basement Partial, Garage Access, Concrete
Primary Bedroom Level Second
Dining Room Flooring - Hardwood, Chair Rail, Lighting - Overhead, Crown Molding
Kitchen Flooring - Hardwood, Open Floorplan, Stainless Steel Appliances, Gas Stove, Lighting - Pendant, Lighting - Overhead
Interior
Interior Features Cathedral Ceiling(s), Ceiling Fan(s), Slider, Sunken, Sun Room, Internet Available - Unknown
Heating Forced Air, Natural Gas
Cooling Central Air
Flooring Tile, Carpet, Hardwood, Flooring - Hardwood
Fireplaces Number 1
Fireplaces Type Family Room
Appliance Range, Dishwasher, Microwave, Refrigerator, Washer, Dryer, Gas Water Heater, Tank Water Heater, Plumbed For Ice Maker, Utility Connections for Gas Range, Utility Connections for Gas Oven, Utility Connections for Electric Dryer
Laundry Laundry Closet, Main Level, Gas Dryer Hookup, Washer Hookup, First Floor
Exterior
Exterior Feature Rain Gutters, Storage, Professional Landscaping, Sprinkler System, Decorative Lighting, Garden, Stone Wall
Garage Spaces 2.0
Fence Fenced/Enclosed, Fenced
Community Features Shopping, Walk/Jog Trails, Stable(s), Golf, Medical Facility, Conservation Area, Highway Access, Private School, Public School
Utilities Available for Gas Range, for Gas Oven, for Electric Dryer, Washer Hookup, Icemaker Connection, Generator Connection
Waterfront false
Waterfront Description Stream
Roof Type Shingle
Parking Type Attached, Under, Heated Garage, Storage, Insulated, Oversized, Off Street, Driveway
Total Parking Spaces 10
Garage Yes
Building
Lot Description Wooded
Foundation Concrete Perimeter
Sewer Private Sewer
Water Public
Schools
Elementary Schools Pine Grove
Middle Schools Triton Regional
High Schools Triton Regional
Read Less
Bought with Dennis Doucette • LAER Realty Partners
GET MORE INFORMATION




