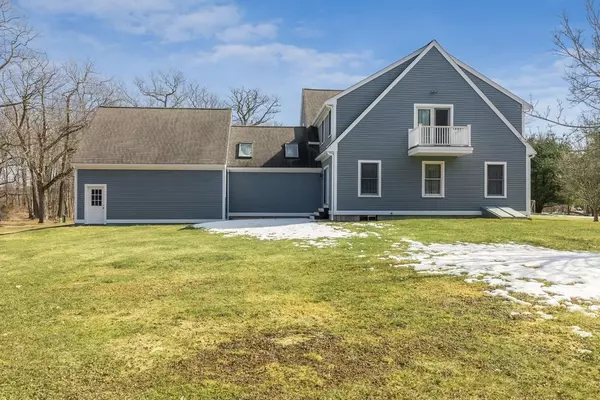For more information regarding the value of a property, please contact us for a free consultation.
450 Main St Rowley, MA 01969
Want to know what your home might be worth? Contact us for a FREE valuation!

Our team is ready to help you sell your home for the highest possible price ASAP
Key Details
Sold Price $722,000
Property Type Single Family Home
Sub Type Single Family Residence
Listing Status Sold
Purchase Type For Sale
Square Footage 3,237 sqft
Price per Sqft $223
MLS Listing ID 72802821
Sold Date 05/28/21
Style Cape
Bedrooms 3
Full Baths 3
Year Built 1985
Annual Tax Amount $9,299
Tax Year 2021
Lot Size 1.400 Acres
Acres 1.4
Property Description
Picture perfect cape! This 3 bed 3 bath Maine Post & Beam home has been lovingly cared for by the current owners for 30 years. There is over 3200 sq ft of flexible living space offering cathedral ceilings, hardwood flooring, kitchen with massive granite peninsula opens to a huge family room, living room with a beautiful wood burning fireplace, skylights, 2 car garage and so many possibilities in the basement for shop, gym, playrooms, office space.. all of this on 1.4 acres of flat yard. Sellers are looking for a 60 day close. No Showings until Open House Offers if any are due by Tuesday March 30th at noon
Location
State MA
County Essex
Zoning res
Direction Main St /Rt 1A
Rooms
Family Room Flooring - Hardwood, Flooring - Wall to Wall Carpet, Recessed Lighting
Basement Full, Interior Entry, Bulkhead, Concrete
Primary Bedroom Level Second
Dining Room Beamed Ceilings, Flooring - Hardwood
Kitchen Flooring - Stone/Ceramic Tile, Countertops - Stone/Granite/Solid
Interior
Interior Features Bathroom - Full, Office, Finish - Cement Plaster
Heating Baseboard, Oil
Cooling None
Flooring Tile, Carpet, Hardwood, Flooring - Wall to Wall Carpet
Fireplaces Number 1
Fireplaces Type Living Room
Appliance Range, Dishwasher, Microwave, Refrigerator, Washer, Dryer, Utility Connections for Electric Range, Utility Connections for Electric Dryer
Laundry First Floor
Exterior
Exterior Feature Rain Gutters
Garage Spaces 2.0
Community Features Public Transportation, Shopping, Park, Walk/Jog Trails, Stable(s), Golf, Medical Facility, Bike Path, Conservation Area, Highway Access, Marina, Private School, Public School, T-Station
Utilities Available for Electric Range, for Electric Dryer
Waterfront false
Roof Type Shingle
Parking Type Attached, Paved Drive, Off Street, Paved
Total Parking Spaces 10
Garage Yes
Building
Lot Description Level
Foundation Concrete Perimeter
Sewer Private Sewer
Water Public
Schools
Elementary Schools Pine Grove
Middle Schools Triton Middle
High Schools Triton High
Others
Acceptable Financing Seller W/Participate
Listing Terms Seller W/Participate
Read Less
Bought with Constantina Tzortzis • Bentley's
GET MORE INFORMATION




