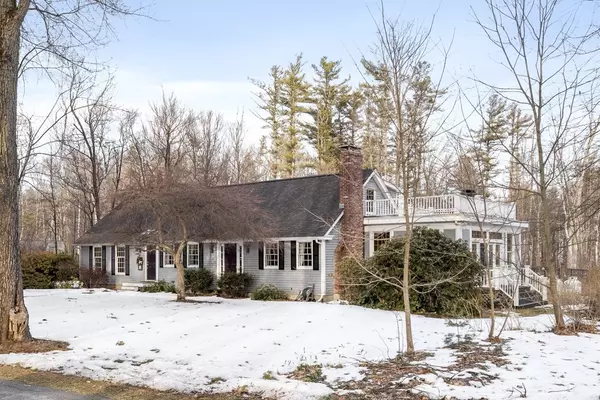For more information regarding the value of a property, please contact us for a free consultation.
468 Forest St Dunstable, MA 01827
Want to know what your home might be worth? Contact us for a FREE valuation!

Our team is ready to help you sell your home for the highest possible price ASAP
Key Details
Sold Price $630,000
Property Type Single Family Home
Sub Type Single Family Residence
Listing Status Sold
Purchase Type For Sale
Square Footage 2,723 sqft
Price per Sqft $231
MLS Listing ID 72793989
Sold Date 05/28/21
Style Cape
Bedrooms 3
Full Baths 2
Half Baths 1
Year Built 1970
Annual Tax Amount $8,202
Tax Year 2021
Lot Size 1.040 Acres
Acres 1.04
Property Description
Offers due Monday 3/8/21 by 5:00 p.m. Welcome home to 468 Forest Street in a desirable part of Dunstable. Modern kitchen w/ granite, custom cherry cabinets ss appliances, sub-zero refrigerator, Miele dishwasher, smooth cook top, indoor grill, 5 beautiful windows overlooking the private back yard, front to rear dining area, and crown molding throughout entire first floor. Make your way to the living room to a brick fireplace, triple bank of windows in the rear, pocket doors lead you into the custom family room completely trimmed out in pristine oak woodwork including built ins, window seats and beamed ceiling! Second floor offers 3 spacious bedrooms including a master bedroom with its own staircase, and spacious master bathroom with Jacuzzi tub, forced hot water heating system. If the power goes out, you are covered with a backup generator. Location is an easy ride to the New Hampshire border for access to shopping and dining. Just a great combination of home and location.
Location
State MA
County Middlesex
Zoning R1
Direction Main Street to left onto Forest St. cross Lowell Street, up Forest Hill to #468 on left.
Rooms
Family Room Beamed Ceilings, Flooring - Hardwood
Basement Crawl Space, Sump Pump, Unfinished
Primary Bedroom Level Second
Dining Room Flooring - Hardwood, Crown Molding
Kitchen Flooring - Hardwood, Dining Area, Countertops - Stone/Granite/Solid, Cabinets - Upgraded, Cable Hookup, Recessed Lighting, Stainless Steel Appliances, Crown Molding
Interior
Interior Features Recessed Lighting, Crown Molding, Library
Heating Baseboard, Oil
Cooling None
Flooring Tile, Marble, Hardwood, Flooring - Hardwood
Fireplaces Number 2
Fireplaces Type Family Room, Living Room
Appliance Trash Compactor, Microwave, Indoor Grill, Washer, Dryer, ENERGY STAR Qualified Refrigerator, ENERGY STAR Qualified Dishwasher, Cooktop, Oil Water Heater, Tank Water Heater, Water Heater(Separate Booster), Utility Connections for Electric Range
Exterior
Exterior Feature Balcony, Rain Gutters, Storage
Garage Spaces 1.0
Fence Fenced
Utilities Available for Electric Range
Waterfront false
Roof Type Shingle
Parking Type Attached, Paved Drive, Off Street
Total Parking Spaces 5
Garage Yes
Building
Lot Description Level
Foundation Concrete Perimeter
Sewer Private Sewer
Water Private
Schools
Elementary Schools Swallow Union
Middle Schools Gdrms
High Schools Gdrhs
Read Less
Bought with James H. Burton • Marathon Real Estate LLC
GET MORE INFORMATION




