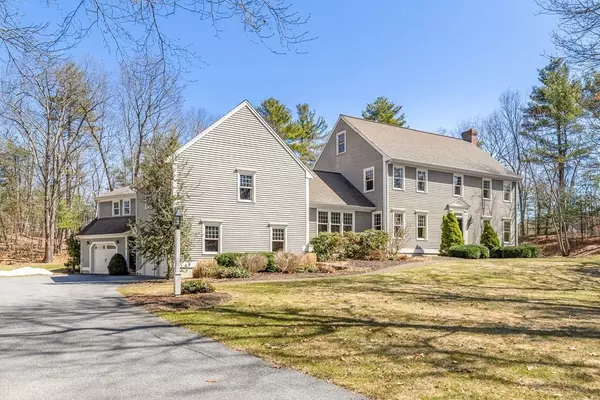For more information regarding the value of a property, please contact us for a free consultation.
18 Meeting Place Circle Boxford, MA 01921
Want to know what your home might be worth? Contact us for a FREE valuation!

Our team is ready to help you sell your home for the highest possible price ASAP
Key Details
Sold Price $1,350,000
Property Type Single Family Home
Sub Type Single Family Residence
Listing Status Sold
Purchase Type For Sale
Square Footage 4,635 sqft
Price per Sqft $291
Subdivision Great Pond Subdivision
MLS Listing ID 72803974
Sold Date 05/28/21
Style Colonial
Bedrooms 4
Full Baths 3
HOA Y/N false
Year Built 1995
Annual Tax Amount $14,764
Tax Year 2021
Lot Size 2.000 Acres
Acres 2.0
Property Description
Fabulous Colonial in highly desirable cul de sac location. Expanded & renovated by Howell Design & Build, the quality craftmanship is evident. Chef's kitchen w/large island, cherry cabinetry, custom built ins, wide pine flooring, granite & stainless and adjacent eating area w/private backyard views. Formal dining rm off kit. Living rm showcases wood burning FP & detailed built ins. French doors lead to oversized enclosed Timber Frame porch for entertaining. 1st floor sun filled office w/ built ins. Large entryway, custom mudroom, 3/4 bath & laundry area. Huge family rm w/window seat & built in bookcases flows directly to the vaulted/ beamed ceiling pool rm. Media room/library w/gas fireplace offers 2nd office space or cozy spot for movie watching. Master bdrm has large walk in closet, ensuite bath & walk up attic. Custom stonework highlights the back terrace, & beautiful yard w/mature plantings & pool potential. Enjoy fishing, canoeing, skating on nearby Baldpate Pond. Awesome home!
Location
State MA
County Essex
Area East Boxford
Zoning RA
Direction Great Pond Drive to Meeting Place Circle
Rooms
Family Room Vaulted Ceiling(s), Closet/Cabinets - Custom Built, Flooring - Wall to Wall Carpet, French Doors, Recessed Lighting
Basement Full, Interior Entry, Garage Access, Sump Pump, Concrete, Unfinished
Primary Bedroom Level Second
Dining Room Flooring - Hardwood, French Doors, Chair Rail, Crown Molding
Kitchen Closet/Cabinets - Custom Built, Flooring - Wood, Window(s) - Picture, Dining Area, Pantry, Countertops - Stone/Granite/Solid, Kitchen Island, Exterior Access, Recessed Lighting, Stainless Steel Appliances, Wine Chiller, Lighting - Pendant, Lighting - Overhead
Interior
Interior Features Closet, Closet/Cabinets - Custom Built, Recessed Lighting, Ceiling - Beamed, Ceiling - Vaulted, Cable Hookup, Chair Rail, Wainscoting, Lighting - Sconce, Lighting - Overhead, Beadboard, Pantry, Home Office, Game Room, Media Room, Mud Room, Foyer, Wired for Sound, Internet Available - Broadband, High Speed Internet
Heating Forced Air, Radiant, Hydro Air, Fireplace
Cooling Central Air
Flooring Wood, Tile, Carpet, Pine, Flooring - Hardwood, Flooring - Stone/Ceramic Tile
Fireplaces Number 2
Fireplaces Type Living Room
Appliance Range, Oven, Dishwasher, Microwave, Refrigerator, Water Softener, Gas Water Heater, Tank Water Heater, Utility Connections for Gas Range, Utility Connections for Electric Oven, Utility Connections for Gas Dryer, Utility Connections Outdoor Gas Grill Hookup
Laundry Flooring - Stone/Ceramic Tile, Gas Dryer Hookup, Washer Hookup, First Floor
Exterior
Exterior Feature Sprinkler System, Decorative Lighting, Garden, Outdoor Shower, Stone Wall
Garage Spaces 3.0
Fence Invisible
Community Features Tennis Court(s), Walk/Jog Trails, Golf, Conservation Area, Highway Access, House of Worship, Public School
Utilities Available for Gas Range, for Electric Oven, for Gas Dryer, Washer Hookup, Outdoor Gas Grill Hookup
Waterfront false
Waterfront Description Beach Front, Lake/Pond
Roof Type Shingle
Total Parking Spaces 6
Garage Yes
Building
Lot Description Cul-De-Sac, Wooded, Cleared
Foundation Concrete Perimeter
Sewer Private Sewer
Water Private
Schools
Elementary Schools Cole/Spofford
Middle Schools Masconomet
High Schools Masconomet
Others
Senior Community false
Read Less
Bought with Kres & Rosa Team • Buyers Brokers Only, LLC
GET MORE INFORMATION




