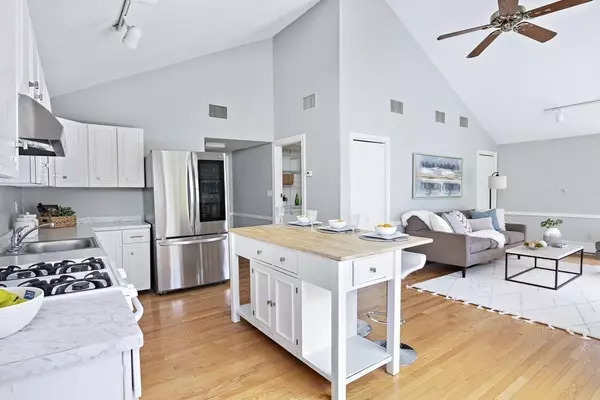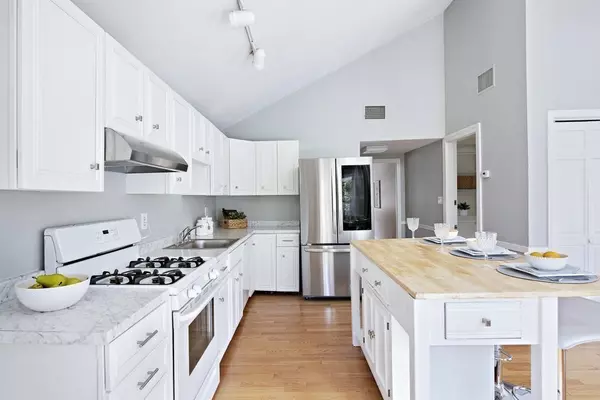For more information regarding the value of a property, please contact us for a free consultation.
206 West Street Reading, MA 01867
Want to know what your home might be worth? Contact us for a FREE valuation!

Our team is ready to help you sell your home for the highest possible price ASAP
Key Details
Sold Price $725,000
Property Type Single Family Home
Sub Type Single Family Residence
Listing Status Sold
Purchase Type For Sale
Square Footage 2,081 sqft
Price per Sqft $348
Subdivision Westside
MLS Listing ID 72808990
Sold Date 06/01/21
Style Greek Revival
Bedrooms 4
Full Baths 1
Half Baths 1
Year Built 1935
Annual Tax Amount $7,849
Tax Year 2021
Lot Size 0.350 Acres
Acres 0.35
Property Description
Even greater value in this home with recent price improvement! Simply exquisite West Reading home offers 4 bedrooms/1.5 bathrooms and a large renovated great room with expansion possibilities! Great room can be used as an in-law/master/au pair suite or a private office with its own separate entrance! Vaulted kitchen ceilings and two bay windows bring natural sunlight that flows into the lively family room. High ceilings, original wide pine plank flooring, 2 fireplaces, 2 car garage, and so much more - this home is truly spectacular! Enticing views of the luscious tomato and flower gardens and sprawling lawn draw your eyes to the screened-in Porch where hosting those summer BBQ’s are a must! Commuters can take their pick from either a short drive to route 93 and 128 or moments to Boston’s Commuter rail. Enjoy all things Reading with thriving restaurants, coffee shops, boutiques and so much more! Welcome Home!
Location
State MA
County Middlesex
Zoning S15
Direction Woburn to West Street OR Washington to West Street
Rooms
Family Room Ceiling Fan(s), Vaulted Ceiling(s), Closet, Flooring - Hardwood, Window(s) - Bay/Bow/Box, Exterior Access, Open Floorplan, Remodeled, Lighting - Overhead, Closet - Double
Basement Full, Concrete, Unfinished
Primary Bedroom Level First
Dining Room Beamed Ceilings, Closet/Cabinets - Custom Built, Flooring - Hardwood, Exterior Access, Lighting - Overhead
Kitchen Ceiling Fan(s), Vaulted Ceiling(s), Closet, Flooring - Hardwood, Window(s) - Bay/Bow/Box, Pantry, Exterior Access, Lighting - Overhead
Interior
Interior Features Recessed Lighting, Great Room, Office, Sun Room
Heating Baseboard, Electric Baseboard, Hot Water, Natural Gas
Cooling Window Unit(s)
Flooring Wood, Tile, Carpet, Hardwood, Flooring - Wall to Wall Carpet
Fireplaces Number 2
Fireplaces Type Master Bedroom
Appliance Range, Dishwasher, Disposal, Washer, Dryer, ENERGY STAR Qualified Refrigerator, Gas Water Heater, Utility Connections for Electric Dryer
Laundry Main Level, First Floor
Exterior
Exterior Feature Rain Gutters, Garden
Garage Spaces 2.0
Community Features Public Transportation, Shopping, Park, Walk/Jog Trails, Golf, Conservation Area, Highway Access, House of Worship, Private School, Public School, T-Station, Sidewalks
Utilities Available for Electric Dryer
Waterfront false
Roof Type Shingle
Parking Type Detached, Garage Faces Side, Oversized, Off Street, Paved
Total Parking Spaces 5
Garage Yes
Building
Lot Description Cleared, Level
Foundation Stone
Sewer Public Sewer
Water Public
Schools
High Schools Reading
Read Less
Bought with Gene Hashkes • William Raveis R.E. & Home Services
GET MORE INFORMATION




