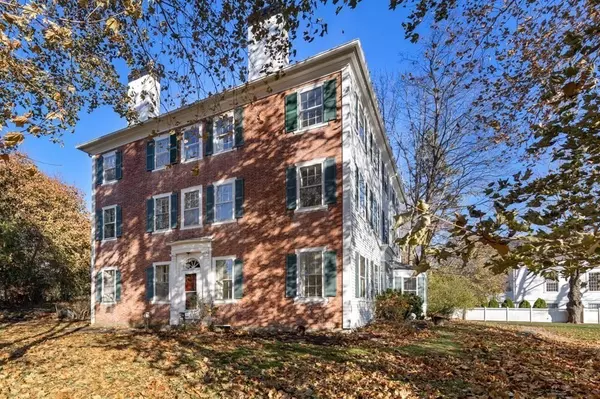For more information regarding the value of a property, please contact us for a free consultation.
93 Main Street Topsfield, MA 01983
Want to know what your home might be worth? Contact us for a FREE valuation!

Our team is ready to help you sell your home for the highest possible price ASAP
Key Details
Sold Price $850,000
Property Type Multi-Family
Sub Type Multi Family
Listing Status Sold
Purchase Type For Sale
Square Footage 6,269 sqft
Price per Sqft $135
MLS Listing ID 72764826
Sold Date 06/01/21
Bedrooms 6
Full Baths 5
Half Baths 2
Year Built 1733
Annual Tax Amount $13,174
Tax Year 2020
Lot Size 0.970 Acres
Acres 0.97
Property Description
Plenty of room to spread out in the classic Federal Colonial off the town common and within walking distance to Topsfield Center. The 1733/1808 Emerson-Jordon House is a legal two family home w/rental apartment attached. This expansive main house boasts multiple bedrooms, 5.5 updated baths, original pumpkin pine flooring, beautiful moldings & mirrored staircases, shutters, and 9 fireplaces. Throughout the years the home has been lovingly cared for & renovated. Newer roof, electric and natural gas heating systems. The renovated kitchen has rustic charm with modern amenities: granite countertops, center island, double ovens, built ins and original ceiling beams. The apartment can be rented or used as an au pair or extended family living space. This special property also includes a large heated post & beam barn and attached heated studio. Rich in character this historic home offers many possibilities and is a rare opportunity to own a piece of Topsfield's history. Masconomet Schools.
Location
State MA
County Essex
Zoning CR
Direction Main Street Topsfield next to the Commons.
Rooms
Basement Partial, Interior Entry, Bulkhead, Concrete, Unfinished
Interior
Interior Features Unit 1(Pantry, Storage, Crown Molding, Stone/Granite/Solid Counters, Bathroom with Shower Stall, Bathroom With Tub & Shower, Internet Available - Unknown), Unit 2(Ceiling Fans, Storage, Stone/Granite/Solid Counters), Unit 1 Rooms(Living Room, Dining Room, Kitchen, Family Room, Office/Den, Other (See Remarks)), Unit 2 Rooms(Living Room, Kitchen)
Heating Unit 1(Steam), Unit 2(Gas)
Cooling Unit 1(None), Unit 2(None)
Flooring Wood, Tile, Pine, Unit 1(undefined), Unit 2(Tile Floor, Wood Flooring)
Fireplaces Number 10
Fireplaces Type Unit 1(Fireplace - Wood burning, Fireplace - Natural Gas)
Appliance Unit 2(Range, Dishwasher, Refrigerator), Tank Water Heater, Utility Connections for Gas Range, Utility Connections for Electric Oven, Utility Connections for Electric Dryer
Laundry Washer Hookup, Unit 1 Laundry Room, Unit 1(Washer Hookup, Dryer Hookup)
Exterior
Exterior Feature Stone Wall
Community Features Shopping, Tennis Court(s), Park, Walk/Jog Trails, Golf, Conservation Area, Highway Access, House of Worship, Private School, Public School
Utilities Available for Gas Range, for Electric Oven, for Electric Dryer, Washer Hookup
Waterfront false
Waterfront Description Beach Front, Lake/Pond
Roof Type Shingle
Parking Type Paved Drive, Off Street, Paved
Total Parking Spaces 6
Garage No
Building
Lot Description Corner Lot, Wooded, Gentle Sloping
Story 5
Foundation Block, Granite
Sewer Private Sewer
Water Public
Schools
Elementary Schools Steward/Proctor
Middle Schools Masconomet
High Schools Masconomet
Others
Senior Community false
Read Less
Bought with Ariane Taylor • Century 21 North East
GET MORE INFORMATION




