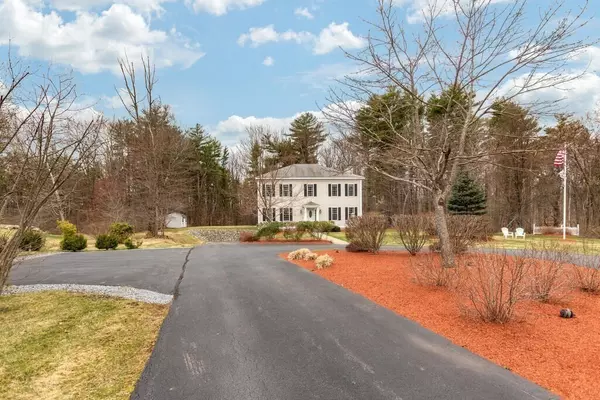For more information regarding the value of a property, please contact us for a free consultation.
15 Clay Lane Rowley, MA 01969
Want to know what your home might be worth? Contact us for a FREE valuation!

Our team is ready to help you sell your home for the highest possible price ASAP
Key Details
Sold Price $870,000
Property Type Single Family Home
Sub Type Single Family Residence
Listing Status Sold
Purchase Type For Sale
Square Footage 3,512 sqft
Price per Sqft $247
MLS Listing ID 72809592
Sold Date 06/02/21
Style Colonial
Bedrooms 4
Full Baths 2
Half Baths 1
HOA Y/N false
Year Built 2000
Annual Tax Amount $9,971
Tax Year 2021
Lot Size 22.910 Acres
Acres 22.91
Property Description
Superbly sited at the end of a cul de sac in a gorgeous area of similar homes, this home has well over 3,000 square feet of living space & an astounding 22+ acres. A long circular drive leads to welcoming portico. Soaring 9’ ceilings on the first and second floors, over-sized windows, hardwood floors and crown moldings. First floor features a gracious dining room, home office with beautiful built-in book cases & French doors for privacy, a spacious family room with fireplace, & a heated all season porch to a maintenance-free deck. Stainless & silestone kitchen with double wall oven, center island and cooktop. Huge pantry & 1/2 bath complete the first floor. Master suite with double walk in closets, large full bath with jacuzzi, separate laundry room & three additional bedrooms with double closets. Full finished basement, 3 car garage, central air, natural gas heat, sprinkler system all within a short drive to commuter rail, highways and beaches. OVER 22 ACRES! Come See!
Location
State MA
County Essex
Zoning Outlying
Direction Hillside or Coleman Road to Weldon Farm to Clay Lane
Rooms
Family Room Flooring - Hardwood
Basement Full, Finished
Primary Bedroom Level Second
Dining Room Flooring - Hardwood, French Doors, Chair Rail, Crown Molding
Kitchen Flooring - Hardwood, Dining Area, Pantry, Countertops - Stone/Granite/Solid, Kitchen Island, Open Floorplan, Recessed Lighting, Stainless Steel Appliances, Wine Chiller
Interior
Interior Features Crown Molding, Ceiling Fan(s), Slider, Chair Rail, Den, Sun Room, Game Room, Exercise Room
Heating Central, Natural Gas
Cooling Central Air
Flooring Wood, Tile, Carpet, Flooring - Hardwood, Flooring - Stone/Ceramic Tile, Flooring - Wall to Wall Carpet
Fireplaces Number 1
Fireplaces Type Family Room
Appliance Refrigerator, Gas Water Heater
Laundry Flooring - Stone/Ceramic Tile, Second Floor
Exterior
Exterior Feature Professional Landscaping
Garage Spaces 3.0
Community Features Public Transportation, Shopping, Pool, Park, Walk/Jog Trails, Stable(s), Golf, Conservation Area, Highway Access, House of Worship, Marina, Public School, T-Station
Waterfront false
Roof Type Shingle
Parking Type Under, Paved Drive, Off Street, Paved
Total Parking Spaces 8
Garage Yes
Building
Lot Description Cul-De-Sac, Wooded, Easements
Foundation Concrete Perimeter
Sewer Private Sewer
Water Public
Schools
Elementary Schools Pine Grove
Middle Schools Triton
High Schools Triton
Others
Senior Community false
Read Less
Bought with Joseph Pollack • Redfin Corp.
GET MORE INFORMATION




