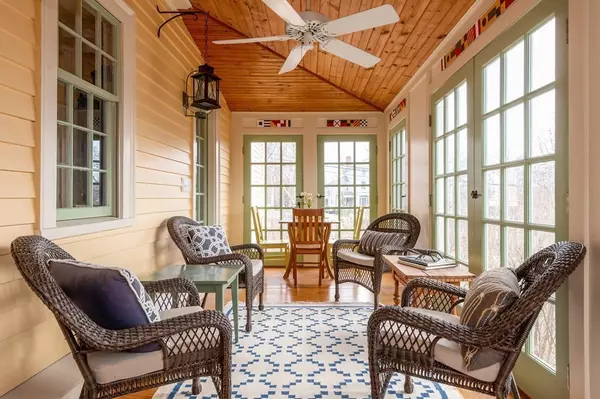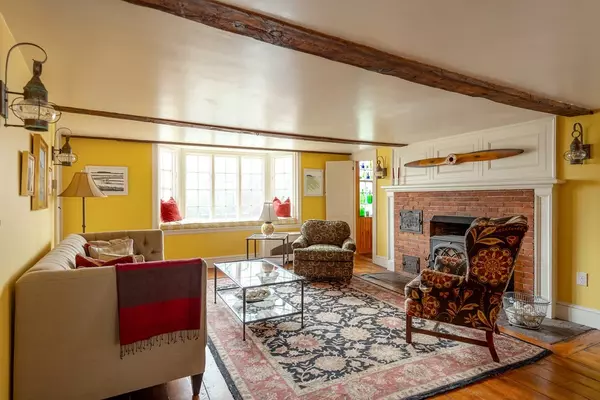For more information regarding the value of a property, please contact us for a free consultation.
12 N Main St Ipswich, MA 01938
Want to know what your home might be worth? Contact us for a FREE valuation!

Our team is ready to help you sell your home for the highest possible price ASAP
Key Details
Sold Price $1,012,930
Property Type Single Family Home
Sub Type Single Family Residence
Listing Status Sold
Purchase Type For Sale
Square Footage 3,470 sqft
Price per Sqft $291
MLS Listing ID 72800649
Sold Date 05/27/21
Style Colonial, Antique
Bedrooms 5
Full Baths 3
Half Baths 1
Year Built 1741
Annual Tax Amount $8,967
Tax Year 2021
Lot Size 0.430 Acres
Acres 0.43
Property Description
Brimming with rich history, this thoughtfully restored antique sits on a quiet one way road with views across the North Green. The shell driveway takes you to a wonderful back yard and a two car attached garage. Inside you will love the kitchen with custom built cabinetry, radiant heat and professional restaurant quality stove. Coffered ceilings, sparkling renovated bathrooms, wonderful laundry room, a delightful porch for sits on the southern side of the house are just some of the treasures of 12 N Main. All new windows and a top of the line new Viessmann boiler and hot water heater make this home energy efficient. The walk up attic gives you even more bonus space if needed. The back yard is peaceful with a professionally designed kitchen garden , hard-scaped fire pit, small barn and wonderful mature trees and shrubs. This is an amazing opportunity to enjoy history, in town living with all modern amenities.
Location
State MA
County Essex
Zoning IR
Direction 1 A North to right on North Main and then first left down the hill on the one way part of N Main
Rooms
Family Room Beamed Ceilings, Walk-In Closet(s), Flooring - Wood, Laundry Chute
Basement Partial, Crawl Space, Sump Pump, Concrete
Primary Bedroom Level Second
Dining Room Wood / Coal / Pellet Stove, Closet, Flooring - Wood
Kitchen Vaulted Ceiling(s), Closet/Cabinets - Custom Built, Flooring - Wood, Countertops - Stone/Granite/Solid, Kitchen Island
Interior
Interior Features Walk-In Closet(s), Closet, Bathroom - Tiled With Shower Stall, Library, Home Office, Bathroom, Internet Available - Broadband, Internet Available - DSL, High Speed Internet
Heating Hot Water, Radiant, Natural Gas, Wood Stove, Fireplace(s)
Cooling Window Unit(s)
Flooring Wood, Tile, Vinyl, Flooring - Wood
Fireplaces Number 7
Fireplaces Type Family Room, Living Room, Master Bedroom, Bedroom, Wood / Coal / Pellet Stove
Appliance Range, Dishwasher, Disposal, Microwave, Refrigerator, Freezer, ENERGY STAR Qualified Dryer, ENERGY STAR Qualified Washer, Range Hood, Gas Water Heater, Utility Connections for Gas Range
Laundry First Floor
Exterior
Exterior Feature Fruit Trees, Garden, Outdoor Shower, Stone Wall
Garage Spaces 2.0
Community Features Public Transportation, Shopping, Tennis Court(s), Park, Walk/Jog Trails, Stable(s), Golf, Medical Facility, Laundromat, Conservation Area, Highway Access, House of Worship, Public School
Utilities Available for Gas Range
Waterfront false
Waterfront Description Beach Front, Bay, Ocean, River, Beach Ownership(Public)
Roof Type Shingle
Total Parking Spaces 5
Garage Yes
Building
Lot Description Easements, Cleared, Gentle Sloping
Foundation Brick/Mortar, Granite
Sewer Public Sewer
Water Public
Schools
Elementary Schools Winthrop
Middle Schools Ims
High Schools Ihs
Others
Acceptable Financing Seller W/Participate
Listing Terms Seller W/Participate
Read Less
Bought with E. D. Dick Group • J. Barrett & Company
GET MORE INFORMATION




