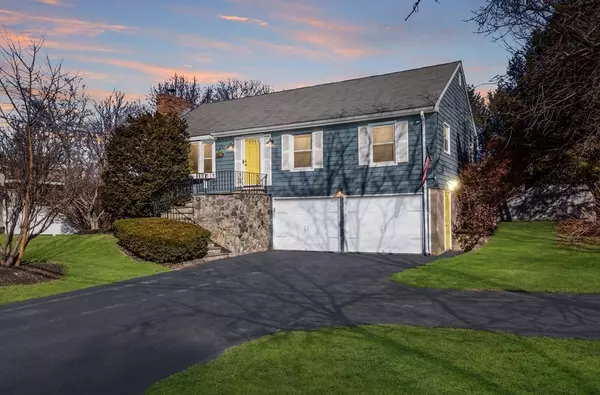For more information regarding the value of a property, please contact us for a free consultation.
47 Linebrook Rd Ipswich, MA 01938
Want to know what your home might be worth? Contact us for a FREE valuation!

Our team is ready to help you sell your home for the highest possible price ASAP
Key Details
Sold Price $675,000
Property Type Single Family Home
Sub Type Single Family Residence
Listing Status Sold
Purchase Type For Sale
Square Footage 2,333 sqft
Price per Sqft $289
MLS Listing ID 72781670
Sold Date 05/28/21
Style Ranch
Bedrooms 3
Full Baths 2
Year Built 1979
Annual Tax Amount $5,489
Tax Year 2020
Lot Size 0.310 Acres
Acres 0.31
Property Description
Introducing a beautifully updated home located in the heart of Ipswich! Nothing left to be done on this beauty. Walk to downtown restaurants, schools, grocery store, CVS, the train station, Bialek Park, church, the Hart House and so much more! This home is perfect for entertaining, from the open floorplan to the brand new four season sun room, to the updated lower level living space. I forgot to mention it has a huge fenced in backyard with a playset for the kids! The kitchen, bathrooms, and roof have all been recently updated. Keep your cars out of the nasty New England weather and inside your attached 2 car garage. Heat the whole house and warm up by the pellet stove for those snowy Winter nights. Plenty of attic storage with the convenient pull down stairs. The details of this home were all meticulously thought out, so come on and check it out and be the next happy home owner!
Location
State MA
County Essex
Zoning RRA
Direction Use GPS
Rooms
Primary Bedroom Level First
Kitchen Flooring - Hardwood, Countertops - Stone/Granite/Solid, Kitchen Island, Stainless Steel Appliances
Interior
Interior Features Sun Room, Finish - Cement Plaster, Wired for Sound
Heating Electric
Cooling Wall Unit(s)
Flooring Wood, Tile, Vinyl, Carpet, Flooring - Vinyl
Fireplaces Number 2
Appliance Range, Dishwasher, Disposal, Microwave, Refrigerator, Washer, Dryer, Propane Water Heater, Tank Water Heater, Utility Connections for Gas Range
Laundry In Basement
Exterior
Exterior Feature Balcony / Deck
Garage Spaces 2.0
Fence Fenced/Enclosed, Fenced
Community Features Shopping, Park, Walk/Jog Trails, Golf, Bike Path, Highway Access, House of Worship, Public School
Utilities Available for Gas Range
Waterfront false
Roof Type Shingle
Total Parking Spaces 4
Garage Yes
Building
Foundation Concrete Perimeter
Sewer Public Sewer
Water Public
Read Less
Bought with Travis Speck • Redfin Corp.
GET MORE INFORMATION




