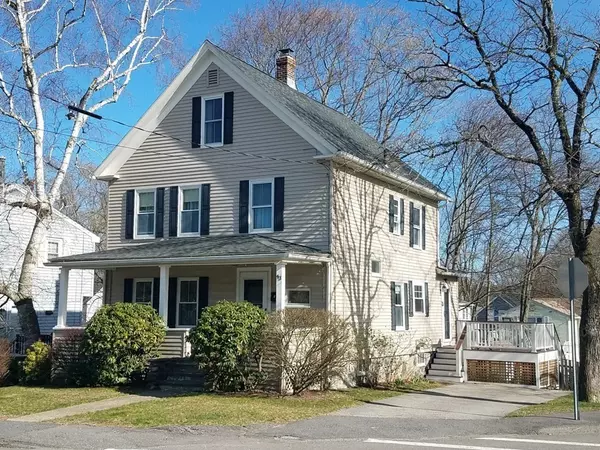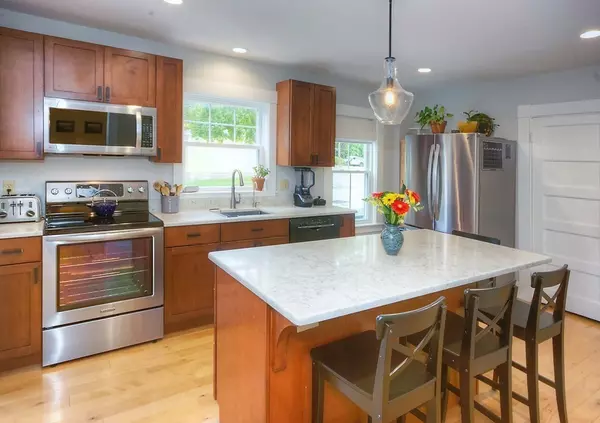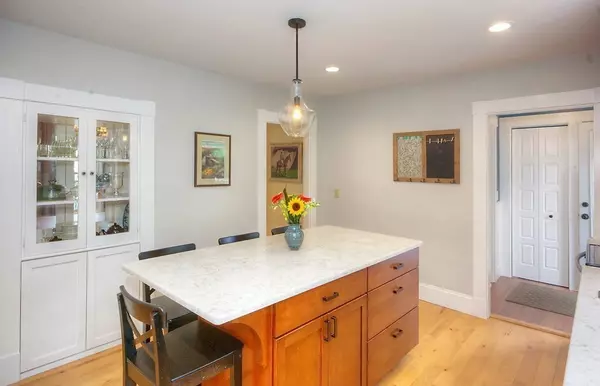For more information regarding the value of a property, please contact us for a free consultation.
43 Packard St. Hudson, MA 01749
Want to know what your home might be worth? Contact us for a FREE valuation!

Our team is ready to help you sell your home for the highest possible price ASAP
Key Details
Sold Price $480,000
Property Type Single Family Home
Sub Type Single Family Residence
Listing Status Sold
Purchase Type For Sale
Square Footage 2,100 sqft
Price per Sqft $228
MLS Listing ID 72818499
Sold Date 06/03/21
Style Colonial
Bedrooms 4
Full Baths 1
Half Baths 1
HOA Y/N false
Year Built 1920
Annual Tax Amount $5,270
Tax Year 2021
Lot Size 9,583 Sqft
Acres 0.22
Property Description
New to spring market! Beautifully maintained Hudson colonial priced to sell quickly. This three level home is move- in-ready and offers many updates and a fantastic floor plan. Main level features a spacious foyer, living room and dining room with original moldings and hardwood floors. Fully renovated kitchen with center island includes quartz countertops, hardwood maple cabinets, newly installed maple floors, updated appliances and recessed lighting. Newly built composite deck and stairs lead out to a large fenced-in backyard with nice landscaping. The second floor has three generous sized bedrooms, full bath and an office. Finished third floor with closet, could be used as a 4th bedroom, playroom or office. Ample storage space in both the walk out basement and two car garage with extra space in lower level. Great location, walkable to all that downtown Hudson has to offer! Showings begin Friday 4/23 at 2:00pm. Offers due 5:00pm on 4/26.
Location
State MA
County Middlesex
Zoning Res
Direction Corner of Packard and Wilson
Rooms
Basement Full, Walk-Out Access, Concrete
Primary Bedroom Level Second
Dining Room Closet/Cabinets - Custom Built, Flooring - Hardwood
Kitchen Closet/Cabinets - Custom Built, Flooring - Hardwood, Countertops - Stone/Granite/Solid, Kitchen Island, Recessed Lighting, Remodeled, Stainless Steel Appliances
Interior
Interior Features Office, Entry Hall, Mud Room, Internet Available - Unknown
Heating Forced Air, Oil
Cooling Window Unit(s)
Flooring Hardwood
Appliance Range, Microwave, Refrigerator, Freezer, Dryer, Electric Water Heater
Laundry In Basement
Exterior
Exterior Feature Rain Gutters
Garage Spaces 2.0
Community Features Shopping, Park, Walk/Jog Trails, Bike Path, Highway Access, Public School
Waterfront false
Roof Type Shingle
Parking Type Detached, Storage, Workshop in Garage, Paved Drive, Paved
Total Parking Spaces 4
Garage Yes
Building
Lot Description Corner Lot
Foundation Stone
Sewer Public Sewer
Water Public
Read Less
Bought with ResCo Team • Gibson Sotheby's International Realty
GET MORE INFORMATION




