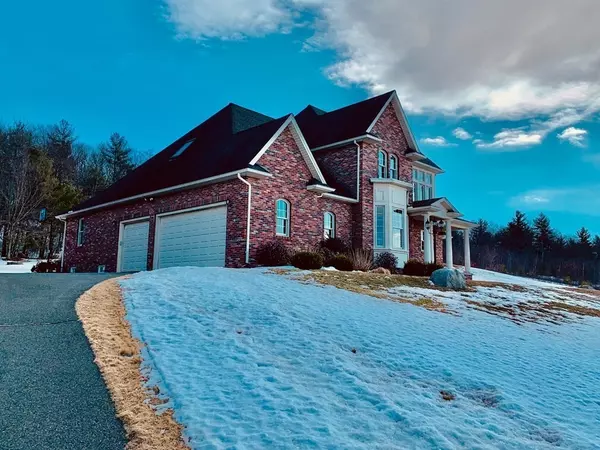For more information regarding the value of a property, please contact us for a free consultation.
35 Oasis Dr Belchertown, MA 01007
Want to know what your home might be worth? Contact us for a FREE valuation!

Our team is ready to help you sell your home for the highest possible price ASAP
Key Details
Sold Price $659,900
Property Type Single Family Home
Sub Type Single Family Residence
Listing Status Sold
Purchase Type For Sale
Square Footage 3,017 sqft
Price per Sqft $218
MLS Listing ID 72792629
Sold Date 06/04/21
Style Contemporary
Bedrooms 4
Full Baths 3
HOA Y/N false
Year Built 2008
Annual Tax Amount $9,690
Tax Year 2021
Lot Size 0.920 Acres
Acres 0.92
Property Description
A majestic, memorable setting is home to this stately,well appointed brick Colonial. Nestled on a .92 acre lot with views that span over a significant westerly sunset and the rising early morning dew - the casual elegance found throughout this home will not disappoint! An open, sunny floor plan is inviting and includes a foyer with vaulted ceiling - the perfect space for welcoming family and friends. A large living room has a cathedral ceiling, wood burning fireplace and is open to the stunning kitchen with center island - built-in corner seating a plus. The dining room over looks the views - a conversation starter for sure. A first floor bedroom with en suite bath, laundry and first floor master with full bath complete the first floor. There are two more bedrooms, a full bath and family room/office on the second floor. Freshly painted interior. Located on a cul de sac & only minutes to area schools, major routes and shopping - a winner in todays marketplace!
Location
State MA
County Hampshire
Zoning Res
Direction Daniel Shays/Rte 202 to Munsell, left on to Oasis
Rooms
Family Room Skylight, Cathedral Ceiling(s), Closet, Flooring - Wall to Wall Carpet
Basement Full, Interior Entry, Bulkhead
Primary Bedroom Level First
Dining Room Flooring - Hardwood, Window(s) - Picture, Wainscoting
Kitchen Closet/Cabinets - Custom Built, Flooring - Hardwood, Window(s) - Bay/Bow/Box, Pantry, Countertops - Stone/Granite/Solid, Kitchen Island, Breakfast Bar / Nook, Cabinets - Upgraded, Exterior Access, Open Floorplan, Recessed Lighting, Stainless Steel Appliances, Pot Filler Faucet
Interior
Interior Features Entrance Foyer
Heating Forced Air, Oil
Cooling Central Air
Flooring Wood, Tile, Carpet, Flooring - Stone/Ceramic Tile
Fireplaces Number 1
Fireplaces Type Living Room
Appliance Range, Dishwasher, Refrigerator, Oil Water Heater
Laundry Flooring - Stone/Ceramic Tile, First Floor
Exterior
Exterior Feature Rain Gutters, Professional Landscaping, Garden
Garage Spaces 3.0
Community Features Walk/Jog Trails, Golf, Conservation Area, Highway Access, House of Worship, Public School
Waterfront false
View Y/N Yes
View Scenic View(s)
Roof Type Shingle
Parking Type Attached, Garage Door Opener, Workshop in Garage, Paved Drive, Off Street, Paved
Total Parking Spaces 4
Garage Yes
Building
Lot Description Cul-De-Sac, Gentle Sloping
Foundation Concrete Perimeter
Sewer Private Sewer
Water Private
Schools
Elementary Schools Belchertown
Middle Schools Belchertown
High Schools Belchertown
Read Less
Bought with Jacqui Zuzgo • 5 College REALTORS®
GET MORE INFORMATION




