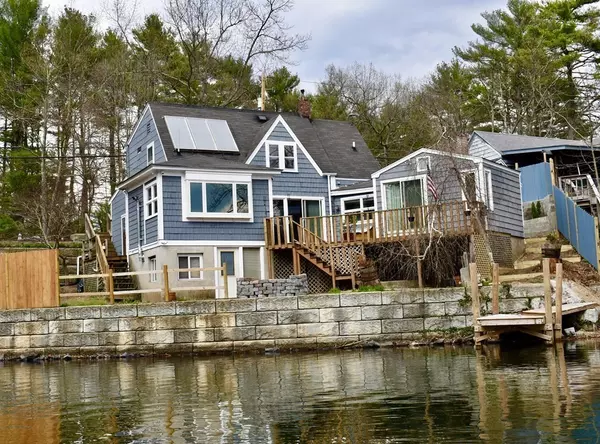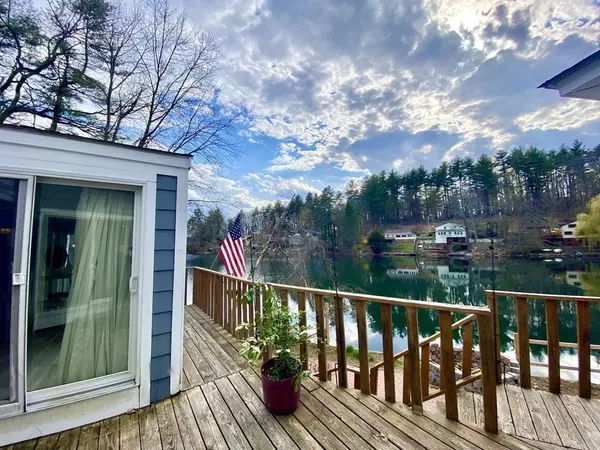For more information regarding the value of a property, please contact us for a free consultation.
267 Sudbury Rd Stow, MA 01775
Want to know what your home might be worth? Contact us for a FREE valuation!

Our team is ready to help you sell your home for the highest possible price ASAP
Key Details
Sold Price $590,000
Property Type Single Family Home
Sub Type Single Family Residence
Listing Status Sold
Purchase Type For Sale
Square Footage 1,925 sqft
Price per Sqft $306
MLS Listing ID 72818259
Sold Date 06/04/21
Style Colonial
Bedrooms 4
Full Baths 2
HOA Y/N false
Year Built 1920
Annual Tax Amount $8,897
Tax Year 2021
Lot Size 6,098 Sqft
Acres 0.14
Property Description
RARE WATERFRONT lake house on LAKE BOON! This updated 4 bedroom, 2 full bath home is positioned on an ideal lot on gorgeous Lake Boon's MAIN BASIN w/ direct water frontage! Enjoy boating, kayaking, swimming, fishing, ice skating & more at your PRIVATE LAKE HOUSE year round! Home has been updated w/ refinished original hardwood floors which gleam throughout! Bright, open & clean, the home features a PRIVATE FIRST FLOOR MASTER SUITE w/ BALCONY overlooking the lake. First floor open floor plan is centered around lake views & opens up to a back deck perfect for relaxing, grilling & entertaining. Updated bathroom & kitchen w/ GRANITE COUNTERTOPS & newly refinished floors. Fire placed living room. Tons of storage in the basement w/ potential for more. Fenced secluded backyard perfect for a dog, gardening or play area for the little ones. Upstairs bonus room would make a great IN-HOME OFFICE, media room or playroom. Nashoba School systems are second to none. Offers due Monday 4/26 by 6:00pm.
Location
State MA
County Middlesex
Area Lake Boon
Zoning R
Direction From rte 117, turn onto Gleasondale Rd (rte 62), left onto Whitman, left onto Sudbury Rd.
Rooms
Basement Full, Walk-Out Access, Interior Entry, Sump Pump, Concrete, Unfinished
Primary Bedroom Level Main
Dining Room Flooring - Hardwood, Open Floorplan, Recessed Lighting, Remodeled, Lighting - Overhead
Kitchen Countertops - Stone/Granite/Solid, Countertops - Upgraded, Open Floorplan, Remodeled
Interior
Interior Features Office, Internet Available - Unknown, Other
Heating Forced Air, Electric Baseboard, Pellet Stove, Other
Cooling Window Unit(s), None
Flooring Tile, Vinyl, Carpet, Hardwood, Flooring - Wall to Wall Carpet
Fireplaces Number 1
Fireplaces Type Living Room
Appliance Range, Dishwasher, Microwave, Refrigerator, Washer, Dryer, Other, Electric Water Heater, Tank Water Heater, Utility Connections for Electric Range, Utility Connections for Electric Dryer
Laundry First Floor, Washer Hookup
Exterior
Exterior Feature Balcony, Rain Gutters, Storage, Garden, Stone Wall, Other
Fence Fenced
Community Features Shopping, Park, Walk/Jog Trails, Golf, Medical Facility, Bike Path, Conservation Area, Highway Access, House of Worship, Public School, T-Station, Other
Utilities Available for Electric Range, for Electric Dryer, Washer Hookup
Waterfront true
Waterfront Description Waterfront, Beach Front, Lake, Dock/Mooring, Frontage, Direct Access, Other (See Remarks), Lake/Pond, Direct Access, Frontage, Other (See Remarks), 0 to 1/10 Mile To Beach, Beach Ownership(Other (See Remarks))
View Y/N Yes
View Scenic View(s)
Roof Type Shingle
Parking Type Paved Drive, Off Street, Paved
Total Parking Spaces 4
Garage No
Building
Lot Description Other
Foundation Concrete Perimeter, Block
Sewer Private Sewer
Water Private
Schools
Elementary Schools Center
Middle Schools Hale
High Schools Nashoba
Others
Senior Community false
Acceptable Financing Contract
Listing Terms Contract
Read Less
Bought with Evan Collins • eXp Realty
GET MORE INFORMATION




