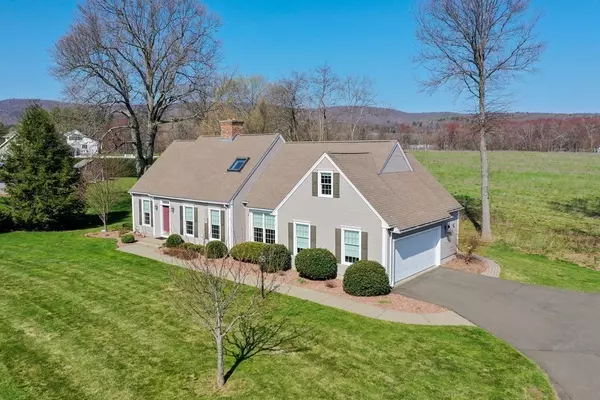For more information regarding the value of a property, please contact us for a free consultation.
26 San Souci Dr South Hadley, MA 01075
Want to know what your home might be worth? Contact us for a FREE valuation!

Our team is ready to help you sell your home for the highest possible price ASAP
Key Details
Sold Price $465,000
Property Type Single Family Home
Sub Type Single Family Residence
Listing Status Sold
Purchase Type For Sale
Square Footage 2,268 sqft
Price per Sqft $205
Subdivision Stonegate
MLS Listing ID 72813112
Sold Date 06/04/21
Style Cape
Bedrooms 3
Full Baths 2
Year Built 1994
Annual Tax Amount $9,012
Tax Year 2021
Lot Size 0.690 Acres
Acres 0.69
Property Description
Quality craftsmanship awaits you in this meticulously maintained Cape in this sought after area of South Hadley, with views of Mt Tom and Mt Holyoke Range. Enter into this warm inviting home and you'll find lots of charm and character. The kitchen was well thought out for the chef of the house, with cherry cabinets, ample cabinetry, breakfast bar and skylight. Family room has a wood burning fireplace, plenty of built-ins for the avid book collector and a wall of sliders overlooking the large deck with pastoral setting. The first floor also offers an abundance of oversized windows, closets and gorgeous cherry floors through-out. Need a bedroom and full bath on the the first floor? This home has it! The second floor hosts 2 large bedrooms with large closets, full bath w/ whirlpool tub and shower. Additional storage room that could be future potential living space if needed. Conveniently located, close to the marina, golf course, center of town etc. This home is priced to sell!
Location
State MA
County Hampshire
Zoning AGR
Direction Alvord Street to Stonegate Drive to San Souci Drive
Rooms
Basement Full, Interior Entry, Bulkhead, Sump Pump, Concrete
Primary Bedroom Level First
Interior
Heating Forced Air, Natural Gas
Cooling Central Air, Other
Fireplaces Number 1
Appliance Gas Water Heater
Laundry First Floor
Exterior
Garage Spaces 2.0
Community Features Shopping, Pool, Park, Walk/Jog Trails, Stable(s), Golf, Medical Facility, Conservation Area, Highway Access, House of Worship, Marina, Private School
Waterfront false
View Y/N Yes
View Scenic View(s)
Roof Type Shingle
Parking Type Attached, Paved Drive
Total Parking Spaces 12
Garage Yes
Building
Lot Description Level
Foundation Concrete Perimeter
Sewer Public Sewer
Water Public
Others
Senior Community false
Read Less
Bought with Kim Landry • Keller Williams Realty
GET MORE INFORMATION




