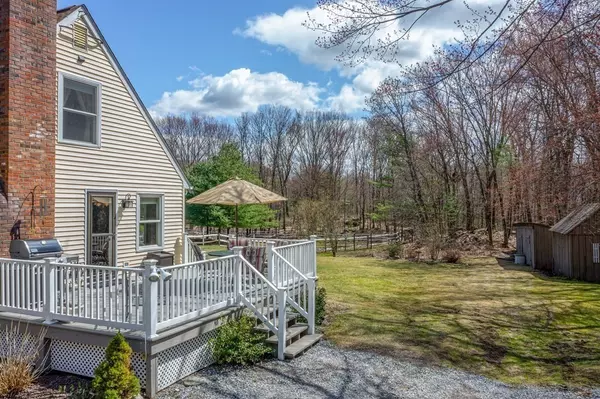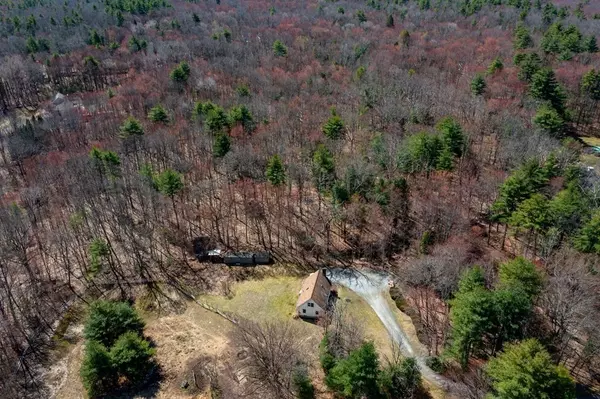For more information regarding the value of a property, please contact us for a free consultation.
39 Autumn Ln Belchertown, MA 01007
Want to know what your home might be worth? Contact us for a FREE valuation!

Our team is ready to help you sell your home for the highest possible price ASAP
Key Details
Sold Price $379,000
Property Type Single Family Home
Sub Type Single Family Residence
Listing Status Sold
Purchase Type For Sale
Square Footage 2,016 sqft
Price per Sqft $187
MLS Listing ID 72814002
Sold Date 06/07/21
Style Cape
Bedrooms 4
Full Baths 2
HOA Y/N false
Year Built 1987
Annual Tax Amount $4,908
Tax Year 2021
Lot Size 7.440 Acres
Acres 7.44
Property Description
Great neighborhood. At the end of the cul-de-sac, the winding driveway leads to you to this beautiful home sitting on 7.4 private acres, a rare find! You can move right in and enjoy this home, offering space for everyone. The charming eat-in kitchen has upgraded appliances, is open to the living room and has easy access to the deck for outdoor dining and entertaining. The floor plan allows for flexible living needs with the first floor offering 2 spacious bedrooms and a full bath with tub and the second floor also offering 2 spacious bedrooms and a full bath with shower. The basement has a terrific family room that friends and family will love to gather in. Energy efficient wood stove and pellet stoves remain. Imagine walking through your own nature preserve with all the sights and sounds that it has to offer. Don't miss out on this one. Showings begin at the Open House on Saturday, April 17th from 11:30 until 2:00.
Location
State MA
County Hampshire
Zoning OA4
Direction Off West Street
Rooms
Family Room Wood / Coal / Pellet Stove, Flooring - Wall to Wall Carpet
Basement Full, Partially Finished, Interior Entry, Bulkhead
Primary Bedroom Level Second
Kitchen Ceiling Fan(s), Flooring - Hardwood, Dining Area, Countertops - Upgraded, Kitchen Island, Deck - Exterior, Exterior Access
Interior
Heating Electric, Pellet Stove, Wood Stove
Cooling None
Flooring Wood, Tile, Carpet
Fireplaces Number 1
Fireplaces Type Living Room
Appliance Range, Dishwasher, Microwave, Refrigerator, Electric Water Heater, Utility Connections for Electric Oven, Utility Connections for Electric Dryer
Laundry In Basement, Washer Hookup
Exterior
Exterior Feature Rain Gutters, Storage, Garden
Community Features Walk/Jog Trails, Public School
Utilities Available for Electric Oven, for Electric Dryer, Washer Hookup
Waterfront false
Roof Type Shingle
Parking Type Off Street
Total Parking Spaces 8
Garage No
Building
Lot Description Wooded
Foundation Concrete Perimeter
Sewer Private Sewer
Water Private
Schools
Elementary Schools Swift River
Middle Schools Jabish Brook
High Schools Bhs
Others
Senior Community false
Read Less
Bought with Sandra Wahr • Gallagher Real Estate
GET MORE INFORMATION




