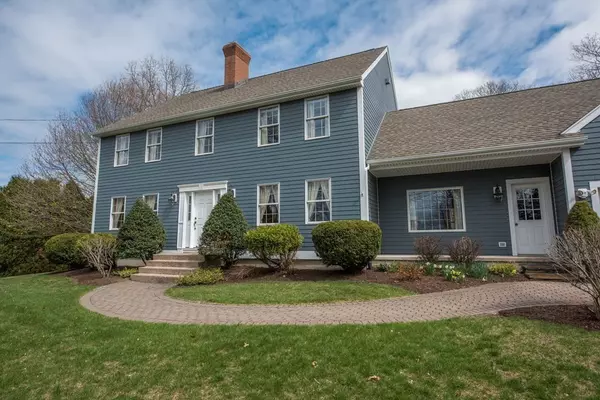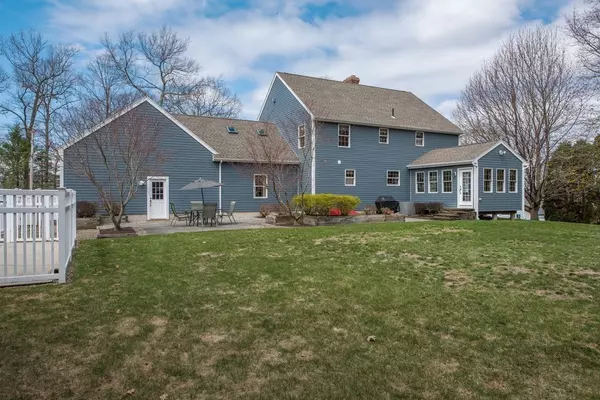For more information regarding the value of a property, please contact us for a free consultation.
120 Mountain View Dr Belchertown, MA 01007
Want to know what your home might be worth? Contact us for a FREE valuation!

Our team is ready to help you sell your home for the highest possible price ASAP
Key Details
Sold Price $500,000
Property Type Single Family Home
Sub Type Single Family Residence
Listing Status Sold
Purchase Type For Sale
Square Footage 3,259 sqft
Price per Sqft $153
MLS Listing ID 72818105
Sold Date 06/09/21
Style Colonial
Bedrooms 3
Full Baths 3
HOA Y/N false
Year Built 1991
Annual Tax Amount $7,582
Tax Year 2021
Lot Size 1.650 Acres
Acres 1.65
Property Description
Welcome home to this meticulously maintained Belchertown Colonial, offering valley views and numerous improvements. Interior features renovated kitchen with granite counters, a generous master suite with recent bath updates, ample space including study and bonus room above garage; and much more! Enjoy the large, sunny back yard from the sunroom or outside by the heated in-ground pool. New architectural shingle roof and Hardiplank siding installed in 2014. Make sure to see Matterport 3D tour and aerial drone video. Showings begin Sat/Sun 4/24 and 4/25 11-4pm by appointment only.
Location
State MA
County Hampshire
Zoning OA4
Direction Follow GPS
Rooms
Family Room Ceiling Fan(s), Closet, Flooring - Wall to Wall Carpet
Basement Full
Primary Bedroom Level Second
Dining Room Flooring - Hardwood, Lighting - Pendant
Kitchen Flooring - Stone/Ceramic Tile, Countertops - Stone/Granite/Solid, Cabinets - Upgraded, Stainless Steel Appliances, Lighting - Overhead
Interior
Interior Features Lighting - Overhead, Lighting - Pendant, Ceiling Fan(s), Wainscoting, Study, Bonus Room, Living/Dining Rm Combo, Sun Room, Internet Available - Broadband
Heating Baseboard, Oil
Cooling Central Air, Whole House Fan
Flooring Tile, Carpet, Hardwood, Flooring - Wall to Wall Carpet, Flooring - Hardwood, Flooring - Wood
Fireplaces Number 1
Fireplaces Type Living Room
Appliance Range, Dishwasher, Refrigerator, Washer, Dryer, Oil Water Heater, Utility Connections for Electric Range, Utility Connections for Electric Dryer
Laundry Washer Hookup
Exterior
Exterior Feature Rain Gutters, Storage
Garage Spaces 2.0
Pool Pool - Inground Heated
Community Features Shopping, Walk/Jog Trails, Bike Path, Conservation Area, Highway Access, Private School, Public School, University
Utilities Available for Electric Range, for Electric Dryer, Washer Hookup
Waterfront false
View Y/N Yes
View Scenic View(s)
Roof Type Shingle
Parking Type Attached, Garage Door Opener, Garage Faces Side, Paved Drive, Off Street, Paved
Total Parking Spaces 2
Garage Yes
Private Pool true
Building
Lot Description Corner Lot, Level
Foundation Concrete Perimeter
Sewer Private Sewer
Water Private
Schools
Elementary Schools Swift River
Middle Schools Jabish Brook
High Schools Bhs
Others
Senior Community false
Acceptable Financing Contract
Listing Terms Contract
Read Less
Bought with The Neilsen Team • Keller Williams Realty
GET MORE INFORMATION




