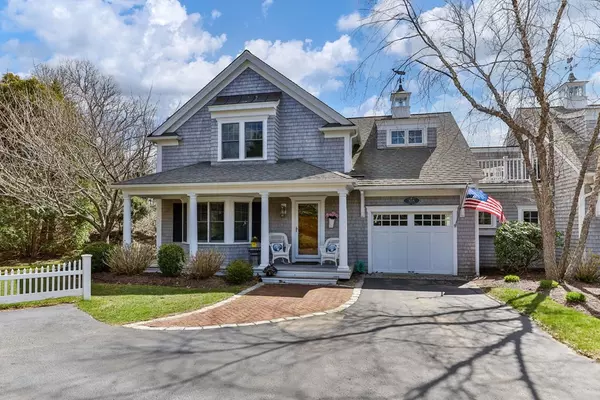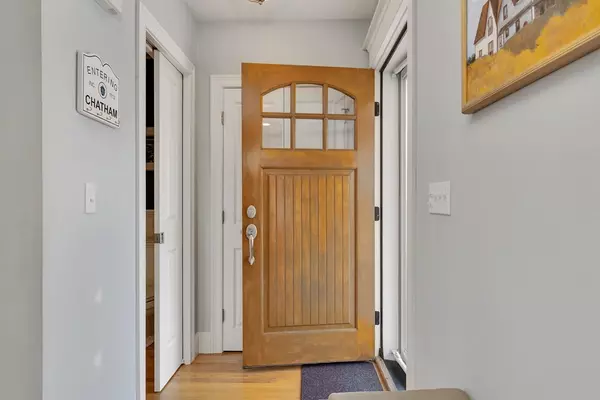For more information regarding the value of a property, please contact us for a free consultation.
43 Misty Meadow Lane #A Chatham, MA 02650
Want to know what your home might be worth? Contact us for a FREE valuation!

Our team is ready to help you sell your home for the highest possible price ASAP
Key Details
Sold Price $849,900
Property Type Condo
Sub Type Condominium
Listing Status Sold
Purchase Type For Sale
Square Footage 1,906 sqft
Price per Sqft $445
MLS Listing ID 72819785
Sold Date 06/10/21
Style Shingle
Bedrooms 2
Full Baths 2
Half Baths 1
HOA Fees $579
HOA Y/N true
Year Built 2005
Annual Tax Amount $3,113
Tax Year 2021
Property Description
This inviting townhouse is located on a private cul-de-sac and offers the ease of condo living. The farmer's porch greets you as you pull into the driveway. Filled with lots of natural light you are welcomed into the open concept first floor with gleaming hardwood floors. The first floor is complete with a large living room, half bath, Chef's kitchen with granite counter tops, stainless appliances and ample cabinets for storage and a dining area with a custom built-in and slider leading out to your brick patio. Rounding off the first floor is a large first floor en-suite bedroom and first floor laundry. The second floor includes a multi-purpose large loft space with a private deck and an additional expansive en-suite bedroom with a walk -in closet and oversized newly renovated bathroom. The finished lower level adds bonus space for a home office, playroom, workout space or all of the above. Completing this turn-key home is a one car attached garage. This townhouse has it all!
Location
State MA
County Barnstable
Zoning R20
Direction Rt 28 North Chatham to Misty Meadow Lane, North Chatham Village is on the left (no realtor sign)
Rooms
Primary Bedroom Level First
Dining Room Flooring - Hardwood, Open Floorplan
Kitchen Flooring - Hardwood, Countertops - Stone/Granite/Solid, Kitchen Island, Stainless Steel Appliances, Gas Stove
Interior
Interior Features Bonus Room, Central Vacuum
Heating Forced Air, Natural Gas
Cooling Central Air
Flooring Wood, Tile, Carpet, Flooring - Hardwood
Fireplaces Number 1
Fireplaces Type Living Room
Appliance Range, Dishwasher, Microwave, Refrigerator, Washer, Dryer, Gas Water Heater, Utility Connections for Gas Range
Laundry First Floor, In Unit
Exterior
Exterior Feature Balcony / Deck
Garage Spaces 1.0
Community Features Shopping, Golf, House of Worship
Utilities Available for Gas Range
Waterfront false
Waterfront Description Beach Front, Ocean
Roof Type Shingle
Parking Type Attached, Off Street
Total Parking Spaces 3
Garage Yes
Building
Story 3
Sewer Private Sewer
Water Public
Others
Pets Allowed Yes w/ Restrictions
Senior Community false
Read Less
Bought with Team Guthrie - Mabile • Berkshire Hathaway HomeServices Robert Paul Properties
GET MORE INFORMATION




