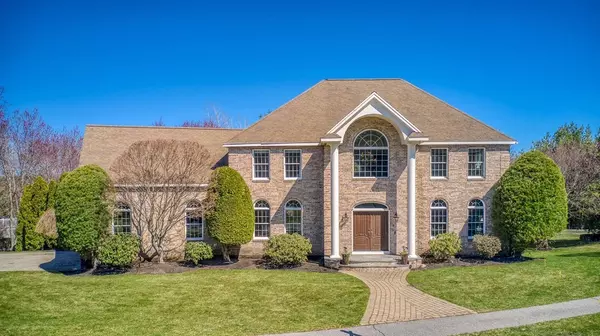For more information regarding the value of a property, please contact us for a free consultation.
10 Campbell Road Middleton, MA 01949
Want to know what your home might be worth? Contact us for a FREE valuation!

Our team is ready to help you sell your home for the highest possible price ASAP
Key Details
Sold Price $1,525,000
Property Type Single Family Home
Sub Type Single Family Residence
Listing Status Sold
Purchase Type For Sale
Square Footage 4,813 sqft
Price per Sqft $316
MLS Listing ID 72812144
Sold Date 06/10/21
Style Colonial
Bedrooms 5
Full Baths 3
Half Baths 1
Year Built 1995
Annual Tax Amount $13,125
Tax Year 2021
Lot Size 0.920 Acres
Acres 0.92
Property Description
EXTRAORDINARY 5 BEDROOM HOME on a beautifully manicured ACRE LOT with a "RESORT LIKE" feel. LUXURY LIFESTYLE in one of Middleton's beautiful tree lined neighborhoods. STRIKING 2 STORY FOYER, with BRIDAL STAIRCASE leads to CENTER FAMILY ROOM w/ MAGNIFICENT FLOOR TO CEILING stone FIREPLACE with GREAT VIEWS from a wall of windows overlooking professionally MANICURED YARD. Host dinner parties in your new DESIGNER KITCHEN w/ top of the line SS appliances. Work from home in 1st floor OFFICE. 5 GENEROUS BEDROOMS including Master w/ coffered ceiling and NEW MASTER BATH. BEAUTIFUL ARCHITECTURAL finishes, crown molding, and pristine throughout. FAMILY FUN BASEMENT including HOME THEATRE, FITNESS ROOM, and GAME ROOM w/ custom WET BAR made of ROSEWOOD!! Enjoy this summer in your HEATED IN GROUND POOL & bocce court. This DISTINCTIVE PROPERTY is WALKABLE to the NEW MIDDLETON RAIL TRAIL, & minutes to SHOPPING, RESTAURANTS, HIGHWAYS, 30 MINUTES TO BOSTON.
Location
State MA
County Essex
Zoning R1B
Direction Route 62 Maple Street to Kenney, Left to Campbell
Rooms
Family Room Cathedral Ceiling(s), Flooring - Hardwood, Balcony / Deck
Basement Full, Partially Finished, Walk-Out Access, Interior Entry, Garage Access, Radon Remediation System, Concrete
Primary Bedroom Level Second
Dining Room Flooring - Hardwood, French Doors, Chair Rail, Wainscoting
Kitchen Skylight, Flooring - Hardwood, Window(s) - Bay/Bow/Box, Balcony / Deck, Countertops - Stone/Granite/Solid, Kitchen Island, Breakfast Bar / Nook, Cabinets - Upgraded, Exterior Access
Interior
Interior Features Cathedral Ceiling(s), Recessed Lighting, Wet bar, Cable Hookup, Bathroom - Half, Entrance Foyer, Office, Game Room, Media Room, Bathroom, Central Vacuum, Wet Bar
Heating Forced Air, Baseboard, Natural Gas
Cooling Central Air
Flooring Tile, Carpet, Hardwood, Flooring - Stone/Ceramic Tile, Flooring - Hardwood, Flooring - Wall to Wall Carpet
Fireplaces Number 1
Fireplaces Type Family Room
Appliance Oven, Dishwasher, Microwave, Countertop Range, Gas Water Heater, Utility Connections for Gas Range
Laundry Flooring - Stone/Ceramic Tile, Second Floor, Washer Hookup
Exterior
Exterior Feature Rain Gutters, Professional Landscaping, Sprinkler System, Decorative Lighting, Garden
Garage Spaces 2.0
Pool Pool - Inground Heated
Community Features Shopping, Tennis Court(s), Park, Walk/Jog Trails, Stable(s), Golf, Medical Facility, Conservation Area, Highway Access, House of Worship, Public School, Sidewalks
Utilities Available for Gas Range, Washer Hookup
Waterfront false
View Y/N Yes
View Scenic View(s)
Roof Type Shingle
Parking Type Attached, Heated Garage, Storage, Workshop in Garage, Paved Drive, Off Street, Paved
Total Parking Spaces 6
Garage Yes
Private Pool true
Building
Foundation Concrete Perimeter
Sewer Private Sewer
Water Public
Schools
Elementary Schools Fuller & Mannin
Middle Schools Masco
High Schools Masco
Others
Senior Community false
Read Less
Bought with Paula Pickett and Eleanor Dubin • Coldwell Banker Realty - Marblehead
GET MORE INFORMATION




