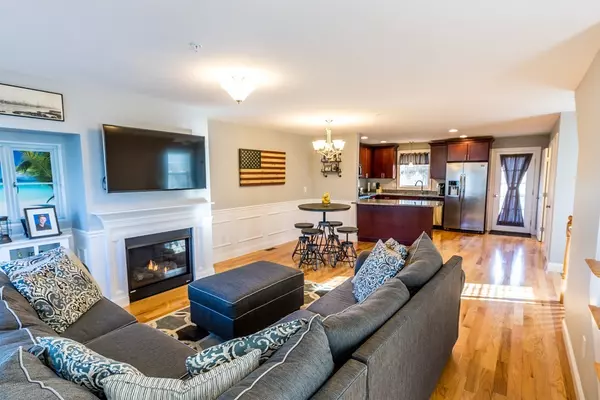For more information regarding the value of a property, please contact us for a free consultation.
8 Lighthouse Circle #C Salisbury, MA 01952
Want to know what your home might be worth? Contact us for a FREE valuation!

Our team is ready to help you sell your home for the highest possible price ASAP
Key Details
Sold Price $349,900
Property Type Condo
Sub Type Condominium
Listing Status Sold
Purchase Type For Sale
Square Footage 1,567 sqft
Price per Sqft $223
MLS Listing ID 72597780
Sold Date 02/03/20
Bedrooms 2
Full Baths 1
Half Baths 1
HOA Fees $266/mo
HOA Y/N true
Year Built 2016
Annual Tax Amount $3,814
Tax Year 2019
Property Description
Desirable Sheffield Village end-unit Townhome. Simply spectacular! Meticulously maintained with hardwood floors, numerous upgrades, glorious oversized windows that allow for the sun to shine into this beautiful space throughout the day. Open-concept living space features a fireplaced living room, wainscotting details, and gorgeous kitchen making it perfect for entertaining. 2 large bedrooms on the upper level with oversized closets, laundry, and bathroom with double sinks, tile-surround tub and shower. Garage and a finished walk-out lower level is perfect for your workout room or home office. The location of this unit is fantastic. Tucked away from the main road offering tranquility nestled amongst the trees, easy access to popping over to the beach, Newburyport, or highways. Open Saturday 12/7 from 12-1:30.
Location
State MA
County Essex
Zoning R2
Direction Beach Road to Lighthouse Circle
Rooms
Primary Bedroom Level Third
Dining Room Flooring - Hardwood, Wainscoting
Kitchen Flooring - Hardwood, Countertops - Stone/Granite/Solid, Deck - Exterior, Stainless Steel Appliances, Peninsula
Interior
Interior Features Home Office
Heating Forced Air, Natural Gas
Cooling Central Air
Flooring Wood, Tile, Carpet, Flooring - Stone/Ceramic Tile
Fireplaces Number 1
Fireplaces Type Living Room
Appliance Range, Dishwasher, Microwave, Refrigerator, Washer, Dryer, Gas Water Heater, Utility Connections for Gas Range
Laundry Third Floor, In Unit
Exterior
Garage Spaces 1.0
Utilities Available for Gas Range
Waterfront false
Waterfront Description Beach Front, Ocean, 1 to 2 Mile To Beach
Roof Type Shingle
Total Parking Spaces 1
Garage Yes
Building
Story 3
Sewer Public Sewer
Water Public
Others
Pets Allowed Yes w/ Restrictions
Senior Community false
Acceptable Financing Contract
Listing Terms Contract
Read Less
Bought with The Cronin Team • RE/MAX On The River, Inc.
GET MORE INFORMATION




