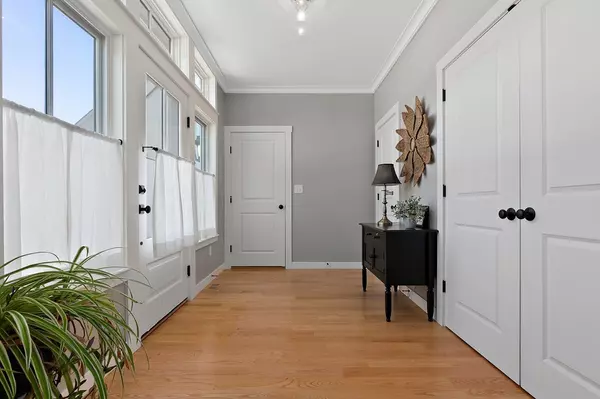For more information regarding the value of a property, please contact us for a free consultation.
5 Twin Hills Farm Rd #5 Rowley, MA 01969
Want to know what your home might be worth? Contact us for a FREE valuation!

Our team is ready to help you sell your home for the highest possible price ASAP
Key Details
Sold Price $684,000
Property Type Condo
Sub Type Condominium
Listing Status Sold
Purchase Type For Sale
Square Footage 2,800 sqft
Price per Sqft $244
MLS Listing ID 72654256
Sold Date 07/31/20
Bedrooms 4
Full Baths 3
HOA Fees $181/mo
HOA Y/N true
Year Built 2018
Annual Tax Amount $9,734
Tax Year 2020
Lot Size 10.000 Acres
Acres 10.0
Property Description
Welcome to this newer modern attached modern farmhouse condo that feels like a single family. The foyer leads you to an open concept family room, dining room to host a large dinner party and crisp white kitchen with tons of cabinet and counter space and a large island to gather with friends. Finishes include a beamed high ceiling, decorative columns, gas fireplace, large windows and a fourth ensuite bedroom, second living room or first floor master. Find hardwood throughout, granite, stainless, custom window treatments and upscale finishes. Upstairs the master has a beautiful four-piece bath and custom closet and two additional bedrooms with incredible bath and laundry. Plenty of storage in the attic or basement and oversized two car garage attached. Enjoy the spacious and private surroundings with professional landscaping while sitting on your large patio. All on 10 acres which abuts conservation land. Convenient to highways, commuter rail and beaches.
Location
State MA
County Essex
Zoning RES
Direction GPS 42 Newbury Road, take left onto Twin Hill Farm Rd, on right
Rooms
Family Room Beamed Ceilings, Flooring - Hardwood, Balcony / Deck, French Doors, Exterior Access, Open Floorplan, Lighting - Pendant, Lighting - Overhead, Archway
Primary Bedroom Level Second
Dining Room Flooring - Hardwood, Window(s) - Bay/Bow/Box, Open Floorplan, Lighting - Pendant
Kitchen Flooring - Hardwood, Countertops - Stone/Granite/Solid, Kitchen Island, Open Floorplan, Recessed Lighting, Stainless Steel Appliances, Gas Stove
Interior
Heating Forced Air, Propane
Cooling Central Air
Flooring Wood, Tile
Fireplaces Number 1
Fireplaces Type Family Room
Appliance Range, Dishwasher, Refrigerator, Washer, Dryer, Propane Water Heater, Utility Connections for Gas Range
Laundry Flooring - Stone/Ceramic Tile, Second Floor, In Unit
Exterior
Exterior Feature Garden, Professional Landscaping
Garage Spaces 2.0
Community Features Public Transportation, Shopping, Walk/Jog Trails, Stable(s), Golf, Bike Path, Conservation Area, Highway Access, House of Worship, Public School, T-Station
Utilities Available for Gas Range
Waterfront false
Roof Type Metal
Parking Type Attached, Garage Door Opener, Off Street
Total Parking Spaces 5
Garage Yes
Building
Story 2
Sewer Private Sewer
Water Public
Schools
Elementary Schools Pine Grove
Middle Schools Triton
High Schools Triton
Others
Senior Community false
Acceptable Financing Contract
Listing Terms Contract
Read Less
Bought with Melissa Berube • Berkshire Hathaway HomeServices Verani Realty
GET MORE INFORMATION




