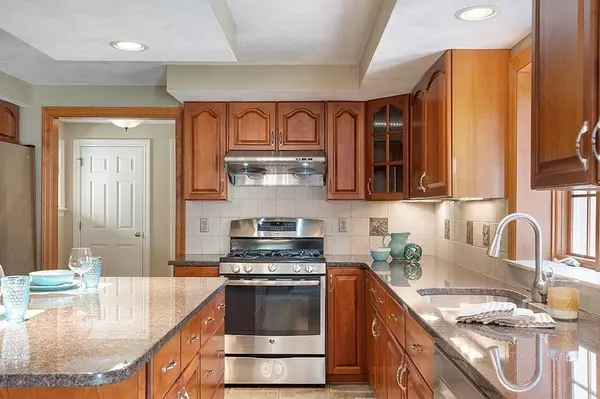For more information regarding the value of a property, please contact us for a free consultation.
13 Stoneymeade Way Acton, MA 01720
Want to know what your home might be worth? Contact us for a FREE valuation!

Our team is ready to help you sell your home for the highest possible price ASAP
Key Details
Sold Price $1,267,500
Property Type Single Family Home
Sub Type Single Family Residence
Listing Status Sold
Purchase Type For Sale
Square Footage 4,375 sqft
Price per Sqft $289
Subdivision Stoneymeade
MLS Listing ID 72815162
Sold Date 06/14/21
Style Colonial
Bedrooms 4
Full Baths 2
Half Baths 1
HOA Y/N false
Year Built 1992
Annual Tax Amount $19,234
Tax Year 2021
Lot Size 0.840 Acres
Acres 0.84
Property Description
A fantastic chance to live in the popular Stoneymeade neighborhood! Beautifully maintained colonial with newer cherry kitchen, granite counters, center island and renovated baths. The first floor offers a comfortable ease of living with a very social and open floor plan featuring rich custom built-ins, 2 fireplaces and gleaming hardwood floors. The second floor is home to a gorgeous master suite with plenty of closet space and a luxe bath. You will be wowed by the fantastic 2nd floor office/learn from home room. Three additional generous bedrooms and full bath complete the second floor. A large finished lower level offers a myriad of options including play room and additional home office. New boiler in 2018, new roof in 2009. Conservation land access in the neighborhood for leisurely walks. Located just minutes to shopping, restaurants and commuting routes. Available for a quick closing! Don't miss this one!
Location
State MA
County Middlesex
Zoning SFR
Direction Pope Road to Stoneymeade Way
Rooms
Family Room Flooring - Wall to Wall Carpet, Exterior Access
Basement Full, Partially Finished, Walk-Out Access, Interior Entry, Radon Remediation System
Primary Bedroom Level Second
Dining Room Flooring - Hardwood
Kitchen Flooring - Stone/Ceramic Tile, Dining Area, Countertops - Stone/Granite/Solid, Kitchen Island, Deck - Exterior, Open Floorplan, Recessed Lighting, Gas Stove
Interior
Interior Features Mud Room, Bonus Room, Home Office, Bathroom, Play Room, Central Vacuum
Heating Baseboard
Cooling Central Air
Flooring Hardwood, Flooring - Stone/Ceramic Tile, Flooring - Wall to Wall Carpet, Flooring - Wood
Fireplaces Number 2
Fireplaces Type Family Room, Living Room
Appliance Range, Oven, Dishwasher, Microwave, Washer, Dryer, Oil Water Heater, Utility Connections for Gas Range
Laundry Flooring - Stone/Ceramic Tile, First Floor
Exterior
Exterior Feature Professional Landscaping, Sprinkler System
Garage Spaces 2.0
Community Features Public Transportation, Shopping, Park, Walk/Jog Trails, Stable(s), Medical Facility, Bike Path, Conservation Area, Highway Access, House of Worship, Private School, Public School
Utilities Available for Gas Range
Waterfront false
Roof Type Shingle
Parking Type Attached, Off Street, Driveway, Paved
Total Parking Spaces 4
Garage Yes
Building
Lot Description Wooded
Foundation Concrete Perimeter
Sewer Inspection Required for Sale, Private Sewer
Water Public
Schools
Elementary Schools Choice Of 5
Middle Schools Rj Grey
High Schools Abrhs
Others
Senior Community false
Acceptable Financing Contract
Listing Terms Contract
Read Less
Bought with Moira Gault • Coldwell Banker Realty - Newton
GET MORE INFORMATION




