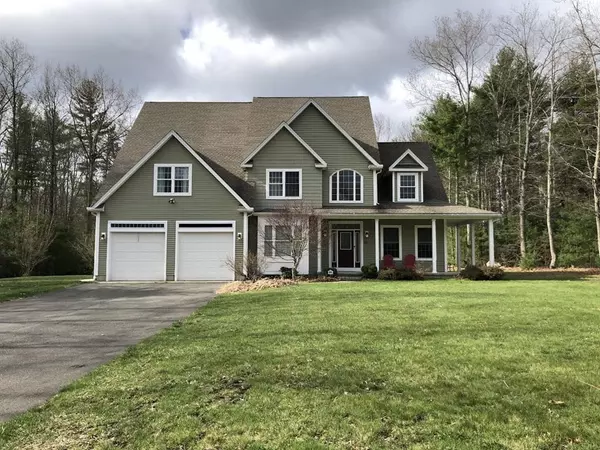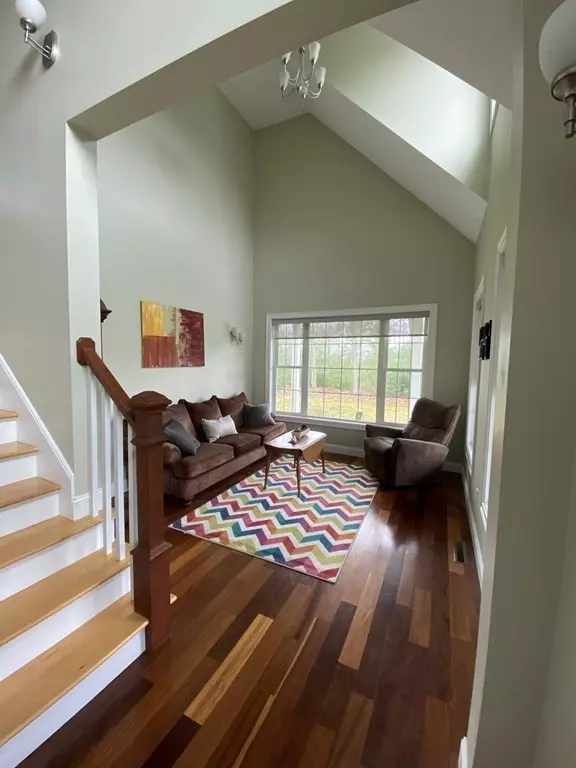For more information regarding the value of a property, please contact us for a free consultation.
30 Jasons Way Belchertown, MA 01007
Want to know what your home might be worth? Contact us for a FREE valuation!

Our team is ready to help you sell your home for the highest possible price ASAP
Key Details
Sold Price $575,000
Property Type Single Family Home
Sub Type Single Family Residence
Listing Status Sold
Purchase Type For Sale
Square Footage 3,187 sqft
Price per Sqft $180
MLS Listing ID 72820402
Sold Date 06/14/21
Style Contemporary
Bedrooms 4
Full Baths 3
Half Baths 1
HOA Y/N false
Year Built 2007
Annual Tax Amount $8,575
Tax Year 2021
Lot Size 0.960 Acres
Acres 0.96
Property Description
You don't want to miss seeing this gorgeous home located in a quiet neighborhood. Entertaining is a breeze with an open concept floor plan and a huge family room that has cathedral ceilings and a fireplace for those cold winter nights. A spacious kitchen that provides great entertaining ambiance.Walk across the balcony on the second floor to 2 bedroom, 1 full bath, master bed and bath. Walk through the kitchen door and out onto the patio which overlooks the in-ground pool with a shed. Wrap around porch, lawn sprinklers and a security system. This house is ready for you to move in and enjoy!
Location
State MA
County Hampshire
Zoning RES
Direction Rt 9 (Ware Rd) to Meadow Pond Rd to Jasons Way OR Rt 181(Mill Valley Rd) to Aldrich St to Jasons Way
Rooms
Family Room Cathedral Ceiling(s), Ceiling Fan(s), Flooring - Hardwood, Balcony - Interior, Wet Bar, Open Floorplan
Basement Full, Interior Entry, Concrete
Primary Bedroom Level Second
Dining Room Flooring - Hardwood, Window(s) - Bay/Bow/Box, French Doors, Open Floorplan, Recessed Lighting
Kitchen Flooring - Stone/Ceramic Tile, Dining Area, Kitchen Island, Breakfast Bar / Nook, Exterior Access, Open Floorplan, Recessed Lighting
Interior
Interior Features Bathroom - Half, Balcony - Interior, Bathroom, Loft, Home Office, Wet Bar
Heating Forced Air, Propane
Cooling Central Air
Flooring Tile, Carpet, Hardwood, Flooring - Hardwood, Flooring - Wall to Wall Carpet
Fireplaces Number 1
Fireplaces Type Family Room
Appliance Oven, Dishwasher, Refrigerator, Cooktop, Oven - ENERGY STAR, Propane Water Heater, Tank Water Heater, Utility Connections for Electric Range, Utility Connections for Electric Oven, Utility Connections for Electric Dryer
Laundry Flooring - Stone/Ceramic Tile, Electric Dryer Hookup, Washer Hookup, First Floor
Exterior
Exterior Feature Storage, Sprinkler System
Garage Spaces 2.0
Fence Fenced/Enclosed
Pool In Ground
Community Features Park, Walk/Jog Trails, Golf, Conservation Area, Public School
Utilities Available for Electric Range, for Electric Oven, for Electric Dryer, Washer Hookup
Waterfront false
Roof Type Shingle
Parking Type Attached, Garage Door Opener, Off Street
Total Parking Spaces 2
Garage Yes
Private Pool true
Building
Lot Description Underground Storage Tank, Level
Foundation Concrete Perimeter
Sewer Private Sewer
Water Private
Schools
Elementary Schools Swift River
Middle Schools Belchertown Ms
High Schools Belchertown Hs
Others
Senior Community false
Read Less
Bought with James F. Potter • Jones Group REALTORS®
GET MORE INFORMATION




