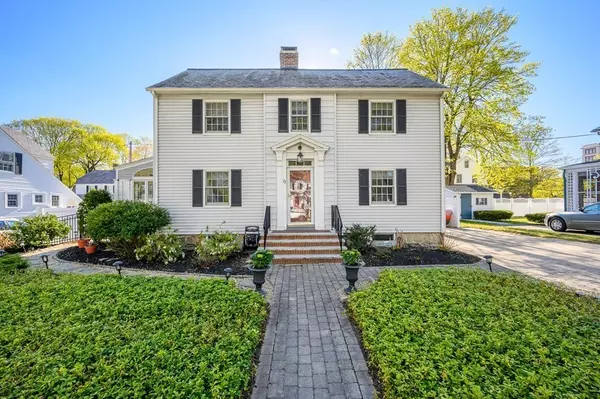For more information regarding the value of a property, please contact us for a free consultation.
22 Arundel St Andover, MA 01810
Want to know what your home might be worth? Contact us for a FREE valuation!

Our team is ready to help you sell your home for the highest possible price ASAP
Key Details
Sold Price $725,000
Property Type Single Family Home
Sub Type Single Family Residence
Listing Status Sold
Purchase Type For Sale
Square Footage 1,788 sqft
Price per Sqft $405
Subdivision Shawsheen Village
MLS Listing ID 72822347
Sold Date 06/15/21
Style Colonial
Bedrooms 3
Full Baths 1
HOA Y/N false
Year Built 1916
Annual Tax Amount $9,203
Tax Year 2021
Lot Size 6,098 Sqft
Acres 0.14
Property Description
This lovely Colonial Revival style home is located in the HISTORIC SHAWSHEEN VILLAGE! Lush beds of maintenance free pachysandra, granite/paver walkways and stone driveway (wide enough for two cars) welcome you to this beautiful home. Once inside you will be welcomed into a tastefully designed kitchen with granite and SS appliances, a large dining room with built-ins for your entertaining needs, the living room, anchored by a wood burning fireplace has custom built-ins and a bay window and the adjacent sunroom features radiant heat, a palladian window and a French door to the back yard. Step outside to your flat, fenced in back yard, great for entertaining. Additional features include newer Marvin replacement windows, high efficiency 3 zone boiler (2018) and all new Thermador appliances (2018). Plenty of space to add a bath on the first floor.
Location
State MA
County Essex
Area Shawsheen Village
Zoning SRA
Direction Rte. 28 (North Main St) to Balmoral St to Arundel St
Rooms
Basement Full, Interior Entry, Bulkhead, Unfinished
Primary Bedroom Level Second
Dining Room Closet/Cabinets - Custom Built, Flooring - Hardwood, Chair Rail
Kitchen Closet/Cabinets - Custom Built, Flooring - Stone/Ceramic Tile, Dining Area, Countertops - Stone/Granite/Solid, Kitchen Island, Exterior Access, Recessed Lighting
Interior
Interior Features Ceiling Fan(s), High Speed Internet Hookup, Recessed Lighting, Sun Room, Mud Room, Internet Available - Unknown
Heating Baseboard, Radiant, Natural Gas
Cooling Window Unit(s)
Flooring Wood, Tile, Hardwood, Flooring - Stone/Ceramic Tile
Fireplaces Number 1
Fireplaces Type Living Room
Appliance Range, Dishwasher, Disposal, Microwave, Refrigerator, Washer, Dryer, Tank Water Heaterless, Utility Connections for Gas Range, Utility Connections for Gas Dryer, Utility Connections for Electric Dryer
Laundry Washer Hookup
Exterior
Exterior Feature Rain Gutters, Storage, Professional Landscaping, Decorative Lighting
Fence Fenced/Enclosed, Fenced
Community Features Public Transportation, Shopping, Park, Walk/Jog Trails, Conservation Area, Highway Access, Public School, T-Station
Utilities Available for Gas Range, for Gas Dryer, for Electric Dryer, Washer Hookup
Waterfront false
Roof Type Shingle, Slate
Parking Type Paved Drive, Off Street, Driveway
Total Parking Spaces 3
Garage No
Building
Lot Description Level
Foundation Stone, Irregular
Sewer Public Sewer
Water Public
Schools
Elementary Schools West Elementary
Middle Schools West Middle
High Schools Andover Hs
Others
Senior Community false
Acceptable Financing Contract
Listing Terms Contract
Read Less
Bought with The Deborah Lucci Team • William Raveis R.E. & Home Services
GET MORE INFORMATION




