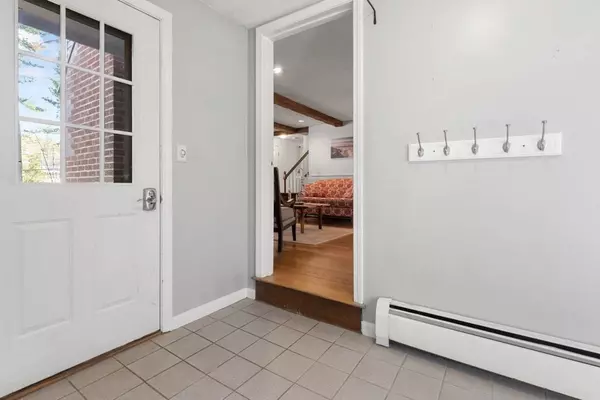For more information regarding the value of a property, please contact us for a free consultation.
72 Washington Street Topsfield, MA 01983
Want to know what your home might be worth? Contact us for a FREE valuation!

Our team is ready to help you sell your home for the highest possible price ASAP
Key Details
Sold Price $700,000
Property Type Single Family Home
Sub Type Single Family Residence
Listing Status Sold
Purchase Type For Sale
Square Footage 2,334 sqft
Price per Sqft $299
MLS Listing ID 72821133
Sold Date 06/16/21
Style Colonial
Bedrooms 3
Full Baths 2
Half Baths 1
Year Built 1978
Annual Tax Amount $9,658
Tax Year 2021
Lot Size 0.820 Acres
Acres 0.82
Property Description
This meticulously maintained 3+ bedroom, 2.5 bath charming colonial home boasts a flexible floor plan allowing you to entertain with ease. This home features a large kitchen with stainless steel appliances, corian countertops and custom Village cherry cabinets. Dining room opens to the kitchen with sliders to the deck, living room, fireplaced family room, ceramic tiled mud room & half bath with laundry complete the first floor. On the second floor you will find 3 well-appointed bedrooms including a master w/ full bath & walk-in closet, and an additional full bath. The lower level features a separate heat zone making for a great home office space or bonus room with built-in bar and wood stove hookup. Ample closet/storage space, newer garage doors, hardwood floors, conveniently located near highway, and walk to town center and school are just a few of the hallmarks of this great family home. OPEN HOUSES by appointment. Open Wed 5-7, Thur 5-7, Fri 4-6 and Sat 11-1.
Location
State MA
County Essex
Zoning CR
Direction Route 95 North to exit 51 or exit 52 to Washington Street
Rooms
Family Room Flooring - Hardwood
Basement Partially Finished
Primary Bedroom Level Second
Dining Room Flooring - Hardwood
Kitchen Flooring - Hardwood, Countertops - Stone/Granite/Solid
Interior
Interior Features Mud Room, Bonus Room
Heating Baseboard, Natural Gas
Cooling None
Flooring Carpet, Hardwood, Flooring - Stone/Ceramic Tile, Flooring - Wall to Wall Carpet
Fireplaces Number 1
Fireplaces Type Family Room
Appliance Range, Dishwasher, Microwave, Refrigerator
Laundry Flooring - Stone/Ceramic Tile, First Floor
Exterior
Exterior Feature Rain Gutters
Garage Spaces 2.0
Community Features Public Transportation, Tennis Court(s), Park, Walk/Jog Trails, Bike Path, Highway Access, Public School
Waterfront false
Waterfront Description Beach Front, Lake/Pond, 1 to 2 Mile To Beach, Beach Ownership(Association)
Roof Type Shingle
Parking Type Attached, Paved Drive, Off Street
Total Parking Spaces 4
Garage Yes
Building
Foundation Concrete Perimeter
Sewer Private Sewer
Water Public
Schools
Elementary Schools Steward/Proctor
Middle Schools Masconomet
High Schools Masconomet
Read Less
Bought with Coastal Life Realty Team • Real Broker MA, LLC
GET MORE INFORMATION




