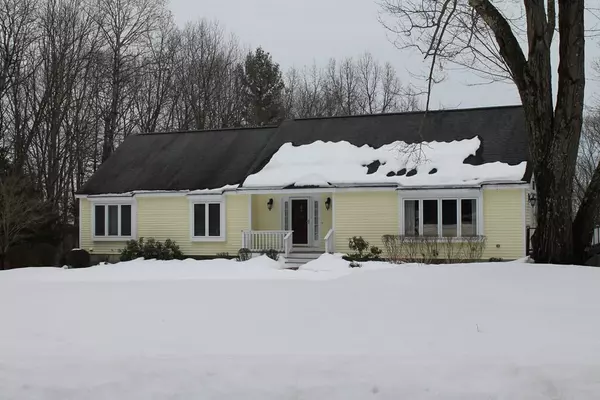For more information regarding the value of a property, please contact us for a free consultation.
57 Birch Hill Rd Stow, MA 01775
Want to know what your home might be worth? Contact us for a FREE valuation!

Our team is ready to help you sell your home for the highest possible price ASAP
Key Details
Sold Price $850,000
Property Type Single Family Home
Sub Type Single Family Residence
Listing Status Sold
Purchase Type For Sale
Square Footage 3,196 sqft
Price per Sqft $265
MLS Listing ID 72799220
Sold Date 06/18/21
Style Contemporary, Ranch
Bedrooms 4
Full Baths 3
HOA Y/N false
Year Built 1983
Annual Tax Amount $12,533
Tax Year 2021
Lot Size 1.890 Acres
Acres 1.89
Property Description
Gorgeous one of a kind contemporary ranch in one of Stow's most sought after neighborhoods. Dramatic foyer and living area with 10' ceilings. Beautiful custom kitchen with maple cabinets and granite counters open to the family room with built-in surround speakers. Perfect for entertaining. Step out onto the enormous wrap around deck that overlooks the 1.89 acre professionally landscaped yard with irrigation system. This home also has 4 generously sized bedrooms and 3 full updated baths and a large lower level bonus room. There are many closets to be filled for all your storage needs and there is also an oversized 3 car attached garage that has room for 3 cars and storage. First showings at OH on Sat 3/20 @ 1-4pm & Sun 3/21 @ 12-3pm.
Location
State MA
County Middlesex
Zoning R
Direction Rt.62 to Whitman to Birch Hill Rd.
Rooms
Basement Full, Finished, Walk-Out Access, Interior Entry, Garage Access
Primary Bedroom Level First
Kitchen Flooring - Hardwood, Window(s) - Bay/Bow/Box, Dining Area, Countertops - Stone/Granite/Solid, Kitchen Island, Recessed Lighting, Slider
Interior
Interior Features Bonus Room, Wired for Sound, Internet Available - Unknown
Heating Central, Baseboard, Radiant
Cooling Central Air, Ductless
Flooring Wood, Tile, Carpet, Hardwood, Flooring - Stone/Ceramic Tile, Flooring - Wall to Wall Carpet
Fireplaces Number 1
Fireplaces Type Family Room
Appliance Oven, Dishwasher, Disposal, Trash Compactor, Microwave, Countertop Range, Refrigerator, Water Treatment, Water Softener, Oil Water Heater, Plumbed For Ice Maker, Utility Connections for Electric Range, Utility Connections for Electric Oven, Utility Connections for Electric Dryer
Laundry First Floor, Washer Hookup
Exterior
Exterior Feature Rain Gutters, Storage, Sprinkler System
Garage Spaces 3.0
Fence Invisible
Community Features Public Transportation, Shopping, Park, Walk/Jog Trails, Golf, Public School
Utilities Available for Electric Range, for Electric Oven, for Electric Dryer, Washer Hookup, Icemaker Connection
Waterfront false
Waterfront Description Beach Front, Lake/Pond
Roof Type Shingle
Parking Type Attached, Under, Heated Garage, Storage, Paved Drive, Paved
Total Parking Spaces 8
Garage Yes
Building
Lot Description Gentle Sloping
Foundation Concrete Perimeter
Sewer Private Sewer
Water Private
Others
Senior Community false
Read Less
Bought with The Zur Attias Team • The Attias Group, LLC
GET MORE INFORMATION




