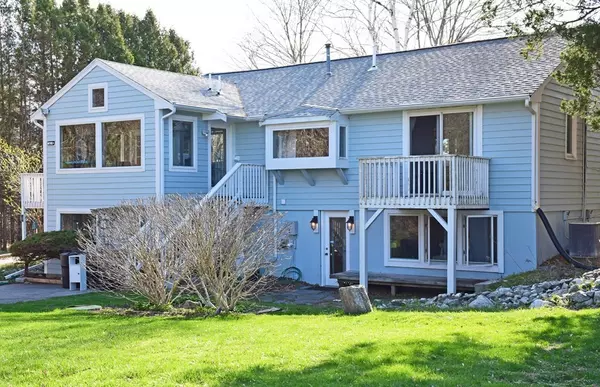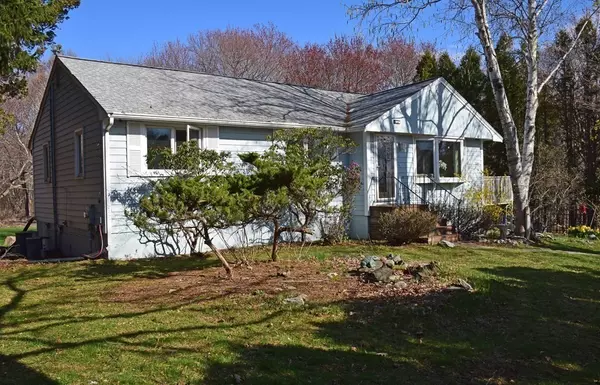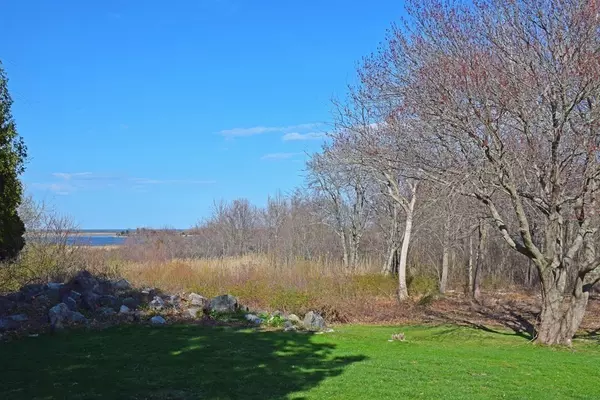For more information regarding the value of a property, please contact us for a free consultation.
34 Mulholland Dr Ipswich, MA 01938
Want to know what your home might be worth? Contact us for a FREE valuation!

Our team is ready to help you sell your home for the highest possible price ASAP
Key Details
Sold Price $800,000
Property Type Single Family Home
Sub Type Single Family Residence
Listing Status Sold
Purchase Type For Sale
Square Footage 2,481 sqft
Price per Sqft $322
Subdivision Great Neck
MLS Listing ID 72818131
Sold Date 06/21/21
Style Ranch
Bedrooms 3
Full Baths 2
HOA Fees $2/ann
HOA Y/N true
Year Built 1971
Annual Tax Amount $6,992
Tax Year 2021
Lot Size 0.480 Acres
Acres 0.48
Property Description
Amazing water views from this 3 BR 2 BA 2,481 sq ft home on almost a ½ acre of land on Great Neck. Surrounded by conservation land, the spacious open floor plan allows lots of room for entertaining or simply relaxing. Watch sunrises over Plum Island Sound,sunsets over the tidal marsh, or herds of deer and other wildlife through one of the many large windows or from the immense balcony. The first floor features a large bedroom, family room and full bath. Upstairs you’ll find a completely open floor plan, 2 bedrooms, laundry and a bath that will make you go wow. Take a short walk and enjoy the association’s private Clark Beach or public Pavilion Beach just a bit further away. Minutes away from historic downtown Ipswich with its wonderfully quaint shops and excellent dining options and the train into Boston. The Title V is approved for 4 bedrooms. Move in and enjoy as is or make updates to create your perfect dream home. Offers Due Monday April 26 by 5:00pm.
Location
State MA
County Essex
Area Great Neck
Zoning RRB
Direction Little Neck Rd to Ploverhill Rd to Mulholland Dr
Rooms
Family Room Flooring - Laminate, Window(s) - Picture
Basement Full, Finished
Primary Bedroom Level Second
Dining Room Flooring - Hardwood, French Doors
Kitchen Flooring - Hardwood, Kitchen Island
Interior
Heating Forced Air, Electric Baseboard
Cooling Central Air
Flooring Wood, Tile, Laminate, Hardwood
Appliance Range, Dishwasher, Refrigerator, Freezer, Washer, Dryer, Propane Water Heater, Tank Water Heaterless
Laundry Second Floor
Exterior
Exterior Feature Balcony
Community Features Shopping, Park, Walk/Jog Trails, Conservation Area, Marina, Private School, Public School, T-Station
Waterfront false
Waterfront Description Beach Front, Ocean, Walk to, 0 to 1/10 Mile To Beach, Beach Ownership(Private,Public)
View Y/N Yes
View Scenic View(s)
Roof Type Shingle
Parking Type Off Street
Total Parking Spaces 4
Garage No
Building
Lot Description Corner Lot
Foundation Concrete Perimeter
Sewer Private Sewer
Water Public
Schools
Elementary Schools Doyon/Winthrop
Middle Schools Ipswich Middle
High Schools Ipswich High
Read Less
Bought with Hilary Larson • William Raveis Real Estate
GET MORE INFORMATION




