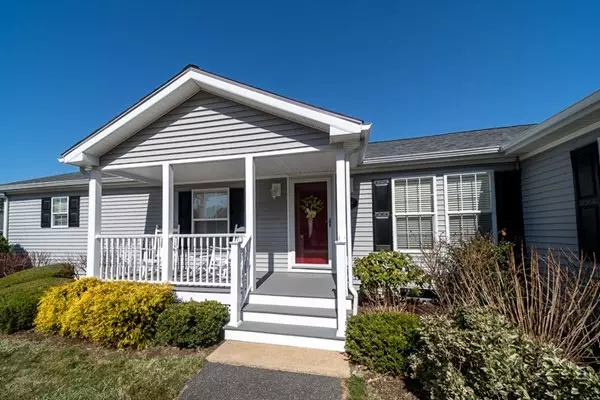For more information regarding the value of a property, please contact us for a free consultation.
3006 Fox Run Middleboro, MA 02346
Want to know what your home might be worth? Contact us for a FREE valuation!

Our team is ready to help you sell your home for the highest possible price ASAP
Key Details
Sold Price $389,900
Property Type Single Family Home
Sub Type Single Family Residence
Listing Status Sold
Purchase Type For Sale
Square Footage 1,782 sqft
Price per Sqft $218
Subdivision Oak Point
MLS Listing ID 72803095
Sold Date 06/17/21
Style Other (See Remarks)
Bedrooms 2
Full Baths 2
HOA Fees $785/mo
HOA Y/N true
Year Built 2004
Property Description
Oak Point living in simplicity and style in this beautiful 'Lincoln' style home in the heart of Oak Point a renowned 55+ resort community. A front porch greets you at the entrance of the home where you’ll notice the bright open floor plan of the main living area. The light & airy eat-in kitchen features Corian counters, crown molding, center island and pantry. Outside the kitchen double sliding glass doors lead you to the enclosed covered deck, fully screened for outdoor enjoyment. For special occasions, the open floor plan showcases a central dining area adjacent to a casual sitting area that includes a fireplace and more space for entertaining. The primary bedroom features his and her walk-in closets with its’ own private bath attached including soaking tub and separate walk-in shower. Oak Point amenities include lawn care, snow removal, trash pick-up as well as numerous recreational activities such as bocce, tennis, swimming, library & more.
Location
State MA
County Plymouth
Direction 495N to 105 exit 4 Middleboro/Lakeville, Oak to Nemasket to Plymouth to Summer to Plain to Oak Point
Rooms
Family Room Flooring - Wall to Wall Carpet, Cable Hookup
Primary Bedroom Level First
Dining Room Flooring - Wall to Wall Carpet, Open Floorplan, Lighting - Pendant
Kitchen Ceiling Fan(s), Flooring - Laminate, Dining Area, Countertops - Stone/Granite/Solid, Kitchen Island, Deck - Exterior, Exterior Access, Gas Stove, Crown Molding
Interior
Interior Features Sitting Room
Heating Forced Air, Natural Gas, Fireplace(s)
Cooling Central Air
Flooring Flooring - Wall to Wall Carpet
Fireplaces Number 1
Appliance Disposal, Microwave, Washer, Dryer, ENERGY STAR Qualified Refrigerator, ENERGY STAR Qualified Dishwasher, Range - ENERGY STAR, Oven - ENERGY STAR, Gas Water Heater, Tank Water Heater, Utility Connections for Gas Range, Utility Connections for Gas Oven, Utility Connections for Gas Dryer
Laundry Gas Dryer Hookup, Washer Hookup, First Floor
Exterior
Exterior Feature Rain Gutters, Sprinkler System
Garage Spaces 2.0
Community Features Pool, Tennis Court(s)
Utilities Available for Gas Range, for Gas Oven, for Gas Dryer, Washer Hookup
Waterfront false
Roof Type Shingle
Total Parking Spaces 2
Garage Yes
Building
Lot Description Level
Foundation Slab
Sewer Other
Water Public
Others
Senior Community true
Read Less
Bought with Paul Prisco • Prisco's Five Star Real Estate
GET MORE INFORMATION




