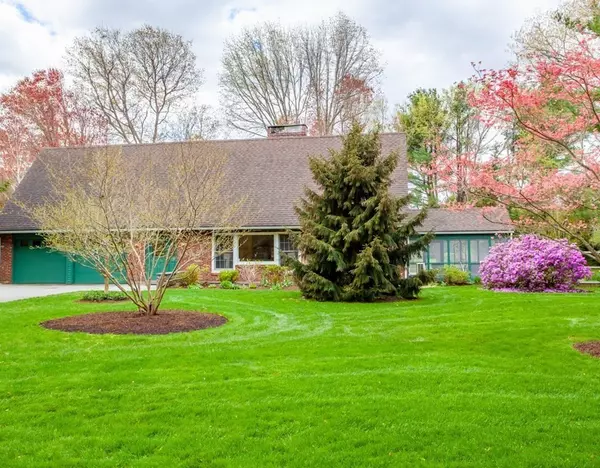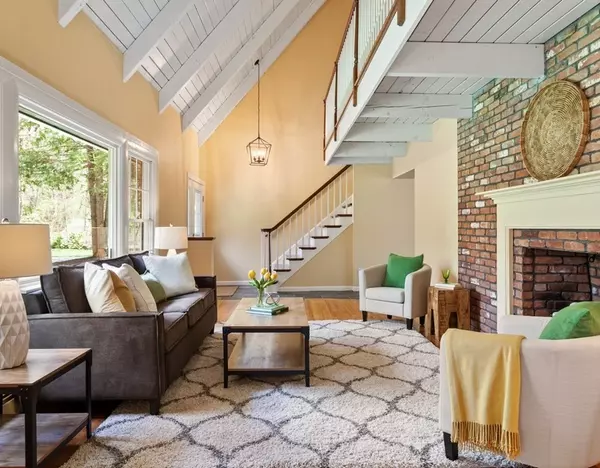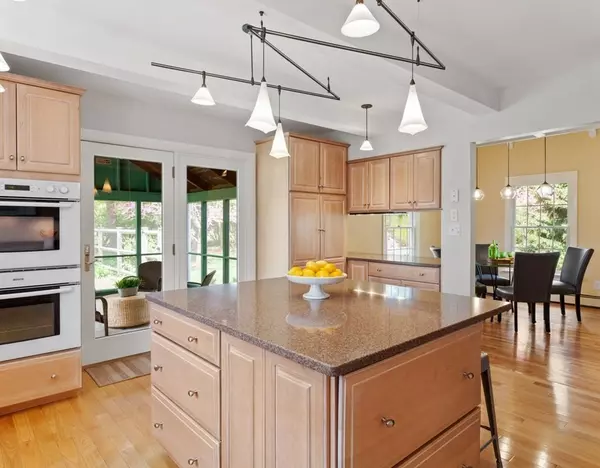For more information regarding the value of a property, please contact us for a free consultation.
9 Lowell Drive Stow, MA 01775
Want to know what your home might be worth? Contact us for a FREE valuation!

Our team is ready to help you sell your home for the highest possible price ASAP
Key Details
Sold Price $740,000
Property Type Single Family Home
Sub Type Single Family Residence
Listing Status Sold
Purchase Type For Sale
Square Footage 2,368 sqft
Price per Sqft $312
MLS Listing ID 72825984
Sold Date 06/18/21
Style Colonial, Contemporary
Bedrooms 4
Full Baths 3
Year Built 1978
Annual Tax Amount $9,728
Tax Year 2021
Lot Size 0.930 Acres
Acres 0.93
Property Description
Surprisingly spacious and w/ all bedrooms on the 2nd floor this home is designed for today's lifestyle. The inviting LR and DR offer impressive vaulted ceilings & boast custom built-ins & a handsome brick fireplace. Enjoy the professionally designed Chef’s kitchen, which provides ample counters & storage, a large breakfast bar island & custom cabinets. From there step out onto the spacious screened porch where you & friends will want to while away the day. Enjoy the cozy FR w/ wood stove insert & skylights. A convenient full bath w/ laundry complete the 1st floor. The attractive staircase leads to the 2nd floor where you’ll find 4 light-filled BR’s, a large hall bath & ample closets. The spacious master retreat w/ bath has a delightful balcony. Imagine starting your day there, sipping your coffee & taking in the beautiful views of your private, fully fenced back yard. A .93 acre lot w/ lush lawns, flowering trees, & mature perennial gardens. A new 4 BR septic system to be installed.
Location
State MA
County Middlesex
Zoning R
Direction Taylor Rd. to Adams Drive take left on Kirkland Drive, follow to Lowell Dr.
Rooms
Family Room Wood / Coal / Pellet Stove, Skylight, Beamed Ceilings, Closet/Cabinets - Custom Built, Flooring - Hardwood, Exterior Access
Primary Bedroom Level Second
Dining Room Closet/Cabinets - Custom Built, Flooring - Hardwood, Balcony - Interior, Open Floorplan, Lighting - Pendant
Kitchen Closet/Cabinets - Custom Built, Flooring - Hardwood, Countertops - Stone/Granite/Solid, Kitchen Island, Exterior Access
Interior
Heating Baseboard, Oil, Air Source Heat Pumps (ASHP)
Cooling Heat Pump, 3 or More, Air Source Heat Pumps (ASHP)
Flooring Tile, Carpet, Hardwood
Fireplaces Number 2
Fireplaces Type Living Room
Appliance Oven, Dishwasher, Indoor Grill, Countertop Range, Refrigerator, Freezer, ENERGY STAR Qualified Dryer, ENERGY STAR Qualified Washer, Oil Water Heater, Tank Water Heater, Utility Connections for Electric Range, Utility Connections for Electric Dryer
Laundry Flooring - Vinyl, First Floor, Washer Hookup
Exterior
Exterior Feature Balcony, Storage, Professional Landscaping, Sprinkler System, Decorative Lighting, Garden, Stone Wall
Garage Spaces 2.0
Fence Fenced/Enclosed, Fenced
Community Features Shopping, Walk/Jog Trails, Stable(s), Golf, Conservation Area, Highway Access, Public School
Utilities Available for Electric Range, for Electric Dryer, Washer Hookup
Waterfront false
Roof Type Shingle
Parking Type Attached, Garage Door Opener, Storage, Workshop in Garage, Off Street
Total Parking Spaces 8
Garage Yes
Building
Lot Description Level
Foundation Slab
Sewer Private Sewer
Water Private
Schools
Elementary Schools Center
Middle Schools Hale
High Schools Nashoba Rhs
Read Less
Bought with The Kehoe Team • Keller Williams Realty North Central
GET MORE INFORMATION




