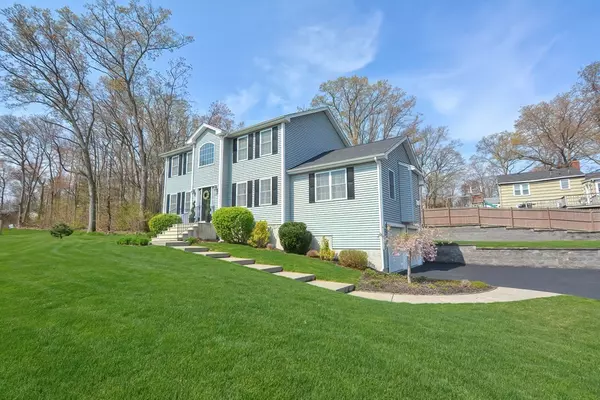For more information regarding the value of a property, please contact us for a free consultation.
127 Ricard St Seekonk, MA 02771
Want to know what your home might be worth? Contact us for a FREE valuation!

Our team is ready to help you sell your home for the highest possible price ASAP
Key Details
Sold Price $601,000
Property Type Single Family Home
Sub Type Single Family Residence
Listing Status Sold
Purchase Type For Sale
Square Footage 2,400 sqft
Price per Sqft $250
MLS Listing ID 72822443
Sold Date 06/16/21
Style Colonial
Bedrooms 3
Full Baths 2
Half Baths 1
HOA Y/N false
Year Built 2014
Annual Tax Amount $6,047
Tax Year 2020
Lot Size 0.340 Acres
Acres 0.34
Property Description
Seekonk BEAUTY! Nestled on a quiet cul-de-sac & built in 2014 this young home has been thoughtfully updated, beautifully decorated & meticulously maintained! The spacious interior offers a compelling mix of rustic & refined with an impressive 2-story foyer, shiny hardwood flooring, detailed wainscoting in multiple rooms & custom lighting throughout. Entertain in style in a bright & spacious eat in kitchen featuring a large center island, marble countertops, stainless appliances & sliders to the back deck. Also enjoy a formal dining room, separate den & a huge vaulted family room with cozy fireplace. The second floor features a master suite w/ a walk-in closet & attached bathroom w/ double vanity, two more bedroom & another full bath. The exterior boasts a private deck & patio, yard irrigation & professional landscaping. With 2 zones of heat & central air, an alarm system, laundry located on the 1st floor & a large basement for storage, this special home is sure to please!
Location
State MA
County Bristol
Area North Seekonk
Zoning R1
Direction Please use GPS
Rooms
Family Room Cathedral Ceiling(s), Flooring - Hardwood, Recessed Lighting
Basement Full, Walk-Out Access, Concrete
Primary Bedroom Level Second
Dining Room Flooring - Hardwood, Wainscoting
Kitchen Flooring - Hardwood, Dining Area, Countertops - Stone/Granite/Solid, Kitchen Island, Deck - Exterior, Open Floorplan, Recessed Lighting, Slider
Interior
Interior Features Wainscoting, Den, Entry Hall
Heating Forced Air, Propane
Cooling Central Air
Flooring Tile, Carpet, Hardwood, Flooring - Hardwood
Fireplaces Number 1
Fireplaces Type Family Room
Appliance Range, Dishwasher, Microwave, Refrigerator, Tank Water Heaterless, Utility Connections for Gas Range, Utility Connections for Gas Oven, Utility Connections for Gas Dryer
Laundry Gas Dryer Hookup, Washer Hookup, First Floor
Exterior
Exterior Feature Rain Gutters, Sprinkler System
Garage Spaces 2.0
Community Features Public Transportation, Shopping, Walk/Jog Trails, Bike Path, Conservation Area, Private School, Public School, T-Station
Utilities Available for Gas Range, for Gas Oven, for Gas Dryer, Washer Hookup
Waterfront false
Roof Type Shingle
Parking Type Under, Garage Door Opener, Paved Drive, Paved
Total Parking Spaces 4
Garage Yes
Building
Lot Description Cul-De-Sac
Foundation Concrete Perimeter
Sewer Private Sewer
Water Public
Schools
Elementary Schools Aitken Elem
Middle Schools Hurley Ms
High Schools Shs
Read Less
Bought with Kerri Gemma • RE/MAX Properties
GET MORE INFORMATION




