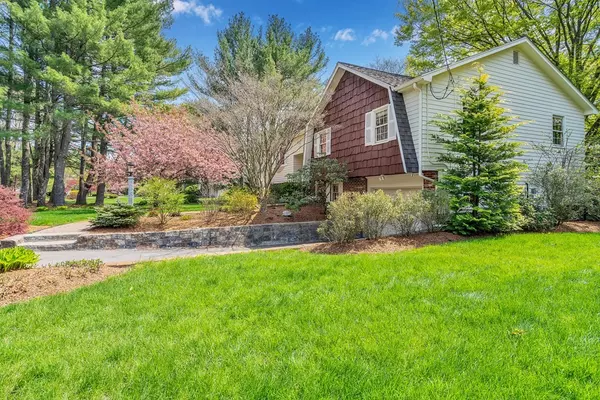For more information regarding the value of a property, please contact us for a free consultation.
41 Edson Stow, MA 01775
Want to know what your home might be worth? Contact us for a FREE valuation!

Our team is ready to help you sell your home for the highest possible price ASAP
Key Details
Sold Price $607,500
Property Type Single Family Home
Sub Type Single Family Residence
Listing Status Sold
Purchase Type For Sale
Square Footage 2,734 sqft
Price per Sqft $222
MLS Listing ID 72825863
Sold Date 06/17/21
Style Raised Ranch
Bedrooms 4
Full Baths 2
Half Baths 1
HOA Y/N false
Year Built 1969
Annual Tax Amount $9,285
Tax Year 2021
Lot Size 0.920 Acres
Acres 0.92
Property Description
What makes a house a home? This one! This split entry home offers 4 bedrooms, two and a half baths with a large family room and updated kitchen. The wood floors are in immaculate condition and the pellet stove in the living room keeps everything cozy. Enjoy the screened-in porch and large composite deck that overlooks the beautifully landscaped, flat yard that is just under one acre. Newer plantings and landscaping make spring a profusion of nature's glory and keep giving throughout the summer and fall. The lower level is currently being finished for additional space for entertaining or just additional space for a lounge or tv/gaming room. Welcome Home!
Location
State MA
County Middlesex
Zoning RES
Direction 495 to east on 117 South on Hudson Rd and Left on Edson.
Rooms
Family Room Ceiling Fan(s), Flooring - Hardwood
Basement Full, Partially Finished, Walk-Out Access, Garage Access
Primary Bedroom Level First
Dining Room Flooring - Hardwood
Kitchen Flooring - Hardwood, Pantry, Countertops - Stone/Granite/Solid, Cabinets - Upgraded, Stainless Steel Appliances
Interior
Heating Baseboard
Cooling Central Air
Flooring Wood, Tile
Fireplaces Number 2
Fireplaces Type Living Room
Appliance Range, Dishwasher, Microwave, Refrigerator, Oil Water Heater, Tank Water Heater, Utility Connections for Electric Range, Utility Connections for Electric Oven
Laundry In Basement
Exterior
Exterior Feature Rain Gutters, Sprinkler System
Garage Spaces 1.0
Fence Invisible
Community Features Park, Walk/Jog Trails, Golf, House of Worship, Public School
Utilities Available for Electric Range, for Electric Oven
Waterfront false
Roof Type Shingle
Parking Type Under, Paved Drive, Off Street
Total Parking Spaces 5
Garage Yes
Building
Lot Description Wooded, Level
Foundation Concrete Perimeter
Sewer Private Sewer
Water Private
Schools
Elementary Schools Center School
Middle Schools Hale Middle
High Schools Nashoba
Others
Acceptable Financing Contract
Listing Terms Contract
Read Less
Bought with Wilson Group • Keller Williams Realty
GET MORE INFORMATION




