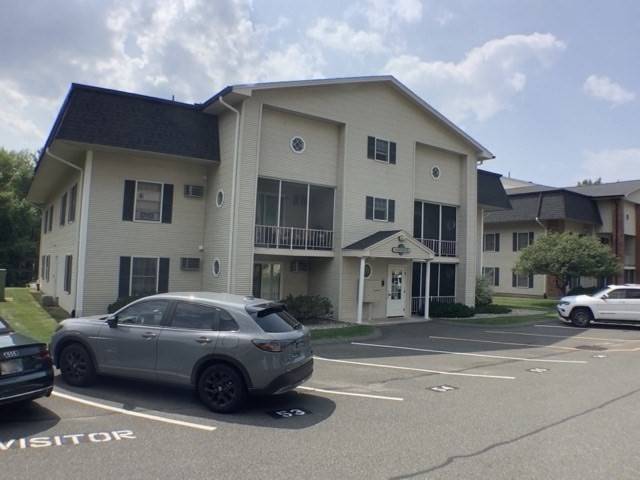41 W Summit St #53 South Hadley, MA 01075
OPEN HOUSE
Fri Jul 11, 4:30pm - 6:00pm
Sat Jul 12, 11:00am - 1:00pm
UPDATED:
Key Details
Property Type Condo
Sub Type Condominium
Listing Status Active
Purchase Type For Sale
Square Footage 858 sqft
Price per Sqft $267
MLS Listing ID 73400730
Bedrooms 2
Full Baths 1
HOA Fees $300/mo
Year Built 1987
Annual Tax Amount $2,837
Tax Year 2025
Property Sub-Type Condominium
Property Description
Location
State MA
County Hampshire
Zoning RC
Direction RTE 202 to N. Main Street to W Summit St.
Rooms
Basement N
Primary Bedroom Level First
Kitchen Flooring - Hardwood, Kitchen Island, Cabinets - Upgraded, Dryer Hookup - Electric, Washer Hookup
Interior
Interior Features Internet Available - Unknown
Heating Electric
Cooling Wall Unit(s)
Flooring Vinyl, Carpet, Hardwood
Appliance Range, Dishwasher, Microwave, Refrigerator, Washer, Dryer
Laundry First Floor, In Unit, Electric Dryer Hookup, Washer Hookup
Exterior
Exterior Feature Porch - Screened
Utilities Available for Electric Range, for Electric Dryer, Washer Hookup
Waterfront Description Waterfront,Pond
Roof Type Shingle
Total Parking Spaces 1
Garage No
Building
Story 1
Sewer Public Sewer
Water Public
Others
Pets Allowed Yes w/ Restrictions
Senior Community false



