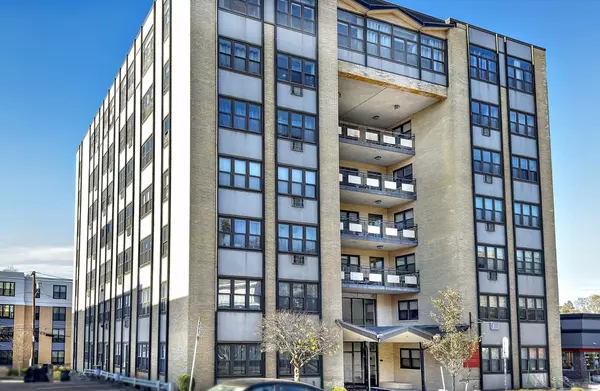340 Main St #703 Melrose, MA 02176
UPDATED:
11/13/2024 08:30 AM
Key Details
Property Type Condo
Sub Type Condominium
Listing Status Active
Purchase Type For Sale
Square Footage 738 sqft
Price per Sqft $406
MLS Listing ID 73311933
Bedrooms 1
Full Baths 1
HOA Fees $524/mo
Year Built 1970
Annual Tax Amount $2,771
Tax Year 2024
Property Description
Location
State MA
County Middlesex
Zoning BA1
Direction Use GPS
Rooms
Basement N
Primary Bedroom Level First
Dining Room Flooring - Laminate, Open Floorplan, Lighting - Sconce
Kitchen Flooring - Stone/Ceramic Tile, Cabinets - Upgraded, Open Floorplan, Recessed Lighting
Interior
Interior Features Closet, Home Office, Entry Hall, Elevator
Heating Electric Baseboard, Heat Pump
Cooling Heat Pump
Flooring Tile, Carpet, Laminate, Flooring - Wall to Wall Carpet, Flooring - Stone/Ceramic Tile
Appliance Range, Dishwasher, Disposal, Microwave, Refrigerator
Laundry Common Area, In Building
Exterior
Exterior Feature Balcony
Community Features Public Transportation, Shopping, Pool, Tennis Court(s), Park, Walk/Jog Trails, Golf, Medical Facility, Laundromat, Conservation Area, Highway Access, House of Worship, Private School, Public School, T-Station
Utilities Available for Electric Range
Waterfront false
Roof Type Rubber
Parking Type Off Street, Deeded
Total Parking Spaces 1
Garage No
Building
Story 7
Sewer Public Sewer
Water Public
Schools
Elementary Schools Lottery
Middle Schools Melrose
High Schools Melrose
Others
Pets Allowed Yes w/ Restrictions
Senior Community false
Acceptable Financing Contract
Listing Terms Contract
GET MORE INFORMATION




