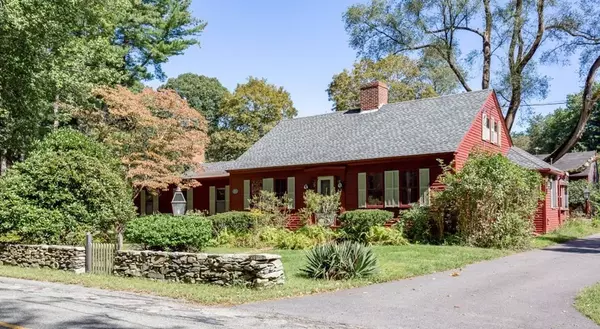12 Southworth St Lakeville, MA 02347
UPDATED:
11/04/2024 08:05 AM
Key Details
Property Type Single Family Home
Sub Type Single Family Residence
Listing Status Active
Purchase Type For Sale
Square Footage 2,844 sqft
Price per Sqft $455
MLS Listing ID 73308355
Style Cape,Antique
Bedrooms 4
Full Baths 2
HOA Y/N false
Year Built 1780
Annual Tax Amount $8,481
Tax Year 2024
Lot Size 14.100 Acres
Acres 14.1
Property Description
Location
State MA
County Plymouth
Area North Lakeville
Zoning RES
Direction Rt 18 to Rt 79 to Southworth St
Rooms
Family Room Flooring - Hardwood, Lighting - Overhead
Basement Partial, Crawl Space, Bulkhead, Concrete
Primary Bedroom Level First
Dining Room Flooring - Hardwood, Lighting - Overhead
Kitchen Flooring - Stone/Ceramic Tile, Countertops - Stone/Granite/Solid
Interior
Interior Features Ceiling Fan(s), Sun Room, Home Office-Separate Entry
Heating Central, Forced Air, Oil
Cooling Central Air
Flooring Wood, Tile, Brick
Fireplaces Number 6
Fireplaces Type Dining Room, Family Room, Living Room, Bedroom
Laundry Closet - Walk-in, Flooring - Hardwood, Pantry, Electric Dryer Hookup, Washer Hookup, First Floor
Exterior
Exterior Feature Porch - Enclosed, Patio, Barn/Stable
Garage Spaces 8.0
Utilities Available for Electric Oven, for Electric Dryer, Washer Hookup, Generator Connection
Waterfront false
Parking Type Detached, Carriage Shed, Barn, Paved Drive, Off Street, Paved
Total Parking Spaces 10
Garage Yes
Building
Lot Description Cleared, Farm
Foundation Concrete Perimeter, Stone
Sewer Private Sewer
Water Private
Schools
Elementary Schools Assawompsett
Middle Schools Grais
High Schools Apponequet
Others
Senior Community false
GET MORE INFORMATION




