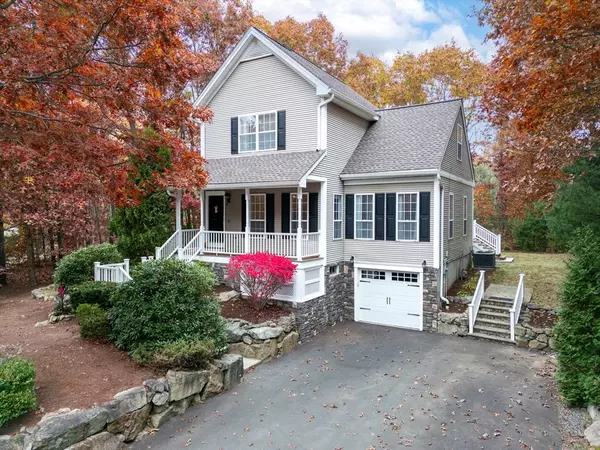1 Robbins Road Foxboro, MA 02035
UPDATED:
11/06/2024 04:41 PM
Key Details
Property Type Single Family Home
Sub Type Single Family Residence
Listing Status Active
Purchase Type For Sale
Square Footage 1,764 sqft
Price per Sqft $382
MLS Listing ID 73308041
Style Colonial
Bedrooms 2
Full Baths 1
Half Baths 1
HOA Fees $130/mo
HOA Y/N true
Year Built 1996
Annual Tax Amount $7,333
Tax Year 2024
Lot Size 10,454 Sqft
Acres 0.24
Property Description
Location
State MA
County Norfolk
Zoning res
Direction Cannon Forge Drive to Independence Drive, right on Robbins Road
Rooms
Family Room Flooring - Hardwood, Deck - Exterior, Slider
Basement Full, Walk-Out Access, Unfinished
Primary Bedroom Level Second
Dining Room Flooring - Hardwood, Crown Molding
Kitchen Flooring - Hardwood, Dining Area, Countertops - Stone/Granite/Solid, Kitchen Island, Breakfast Bar / Nook, Open Floorplan, Recessed Lighting, Stainless Steel Appliances
Interior
Interior Features Office
Heating Forced Air, Natural Gas
Cooling Central Air
Flooring Tile, Hardwood, Flooring - Hardwood
Appliance Gas Water Heater, Water Heater, Range, Dishwasher, Microwave
Laundry Flooring - Stone/Ceramic Tile, Electric Dryer Hookup, Washer Hookup, Second Floor
Exterior
Exterior Feature Porch, Deck, Rain Gutters, Storage, Professional Landscaping
Garage Spaces 1.0
Community Features Shopping, Pool, Tennis Court(s), Walk/Jog Trails, Golf, Medical Facility, Conservation Area, Highway Access, House of Worship, Private School, Public School, T-Station, Sidewalks
Utilities Available for Gas Range, for Electric Dryer, Washer Hookup
Waterfront false
Roof Type Shingle
Total Parking Spaces 4
Garage Yes
Building
Lot Description Cul-De-Sac, Corner Lot, Wooded, Level
Foundation Concrete Perimeter
Sewer Public Sewer
Water Public
Schools
Middle Schools Ahern
High Schools Fhs
Others
Senior Community false
Acceptable Financing Contract
Listing Terms Contract
GET MORE INFORMATION




